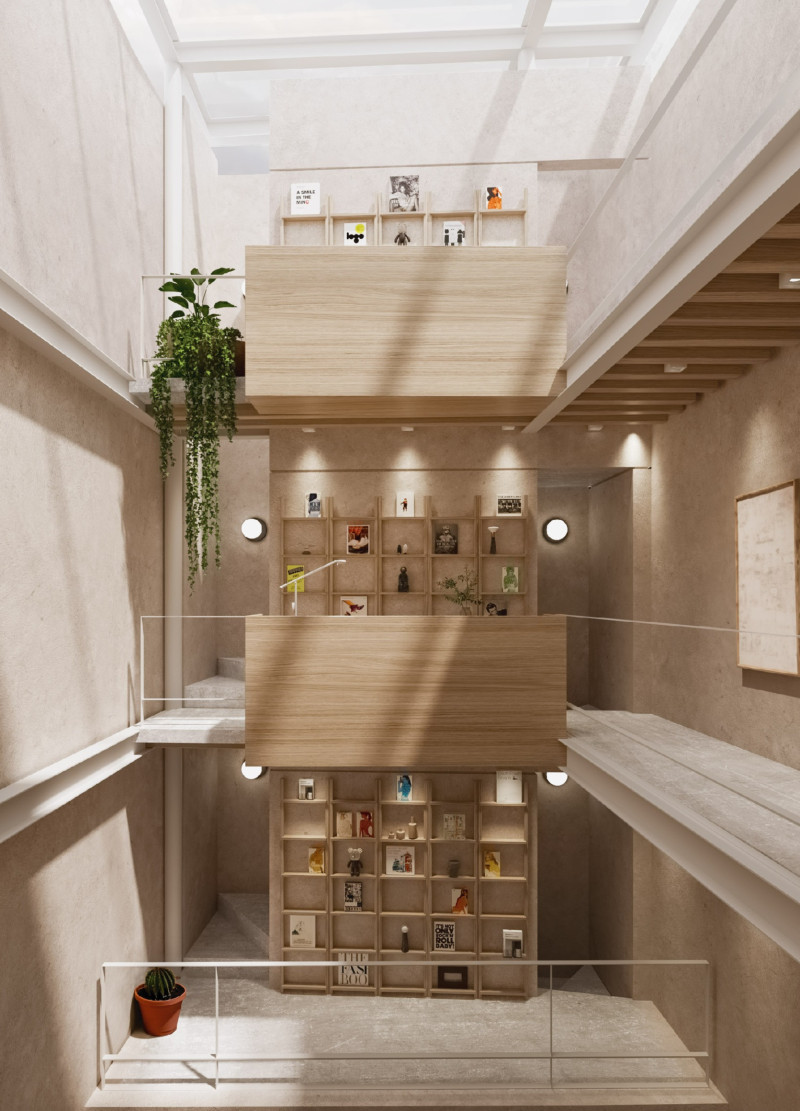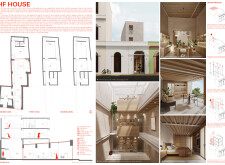5 key facts about this project
**Overview**
Located within a 200-year-old building, HF House exemplifies the integration of historical preservation with modern living requirements. This project responds to contemporary lifestyle needs while upholding the integrity of the original structure. It aims to restore functionality and aesthetic appeal through thoughtful architectural interventions, ensuring that the character of the existing edifice is respected and enhanced.
**Spatial Configuration and Layout**
HF House is organized across three levels—ground, first, and second—covering a total area of 66 square meters. The ground floor is designed for essential living functions, comprising an entrance, powder room, living room, kitchen-dining space, and a patio that emphasizes connectivity with the outdoor environment. The upper levels are dedicated to private areas, including bedrooms and bathrooms, with attention given to natural light and ventilation. Vertical connections through open stair shafts contribute to the overall spatial dynamics, allowing light to flow throughout the interior.
**Material Selection and Sustainability Considerations**
The material palette for HF House merges contemporary choices with traditional elements. The primary structural framework utilizes reinforced concrete and steel beams, enabling open interior spaces. Exterior finishes include lime plaster, which mirrors historical textures while providing durability against the elements. Interior spaces feature natural stone flooring for elegance and continuity, alongside extensive use of glass to enhance light infiltration and visual connectivity with the outdoors. Additionally, sustainable design principles are evident, with considerations for green roofs that may enhance ecological balance and energy efficiency.



















































