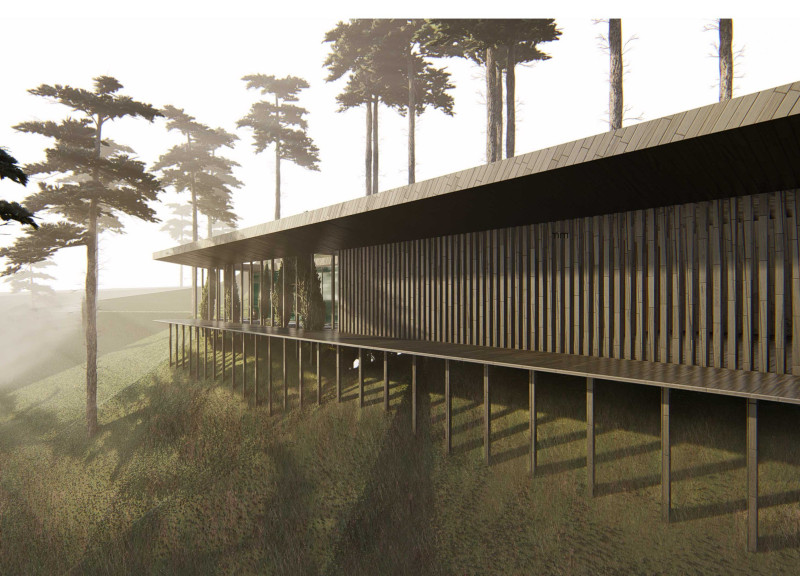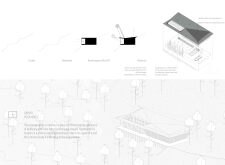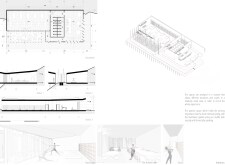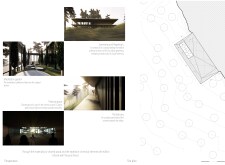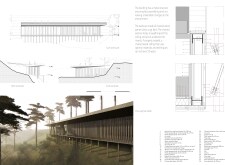5 key facts about this project
The DRISHTI YOGA HOUSE is designed to support wellness and self-reflection in a naturally beautiful setting. It serves as a dedicated space for yoga practice, focusing on how the structure connects with its environment. The design integrates the building with the landscape, creating a space that encourages mindfulness and relaxation.
Spatial Arrangement
The layout enhances user experience through a thoughtful arrangement of spaces. Multiple entrances invite users to explore different pathways within a compact design. The main practice area looks out towards the valley, featuring a large glass wall that fills the room with natural light and offers expansive views. This connection to the outdoors promotes a peaceful atmosphere for those engaging in yoga.
Meditation Garden
The meditation garden plays a vital role in the overall design. It serves as a visual and thermal buffer for the practice area. Floating meditation platforms are set within the garden, adapting to the sloped terrain. This design allows users to immerse themselves in nature, creating a tranquil outdoor space that complements the indoor yoga practice.
Materiality and Structure
The building employs charred wood panels, known as shou sugi ban, for its exterior. This choice enhances longevity while providing an appealing finish. The charred surface improves resistance to weather and insects. A metal framework supports the structure, allowing for efficient assembly while minimizing disturbance to the surrounding ecosystem.
Design Details
Architectural features include geometric forms that connect to the natural surroundings. An open balcony provides views of the sunset, facilitating a strong relationship between the occupants and their environment. Each design element highlights a commitment to calmness, resulting in a functional space focused on wellbeing and rejuvenation.


