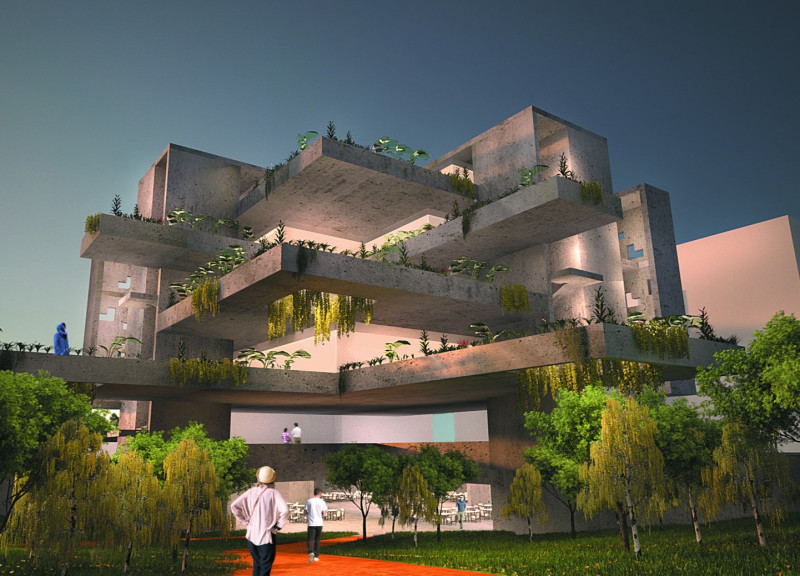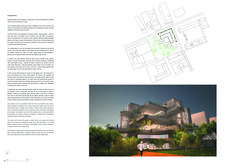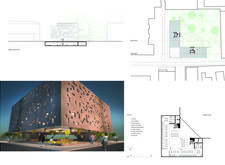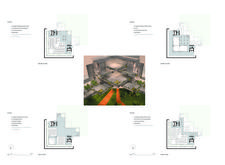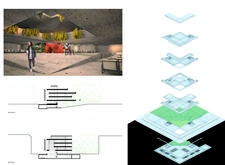5 key facts about this project
## Architectural Design Report: Conceptual Analysis
### Project Overview
Located in a burgeoning urban area, the design incorporates innovative spatial configurations and green spaces, reflecting a commitment to fostering community connectivity and sustainability. The architectural approach aims to create an engaging environment that facilitates interaction while responding to the ecological context.
### Spatial Configuration
The site layout is strategically organized to integrate green areas and pathways, enhancing movement and visibility. Landscaped zones are thoughtfully interspersed with built volumes, promoting outdoor activities and social engagement. Interior spaces are arranged with distinct functional zones, accommodating public areas, educational facilities, and recreational spaces. This hierarchical zoning effectively manages transitions between private and public realms, reinforcing the overall design intention.
### Materiality
A diverse selection of materials was employed, each chosen for its functional and aesthetic contributions:
1. **Concrete**: Serves as the primary structural material, delivering durability and thermal mass while providing an urban aesthetic through exposed finishes.
2. **Glass**: Utilized in facades to maximize transparency and natural light, enhancing the relationship between interior spaces and the outdoors.
3. **Wood**: Incorporated in landscape elements and interior features, adding warmth and tactile qualities that contrast with the dominant concrete surfaces.
4. **Steel**: Used for structural framing and decorative elements, contributing to the design's industrial character while promoting sustainability through recyclable components.
5. **Vegetation**: Green roofs and planting on facades are integral to the design, enriching biodiversity and providing environmental benefits such as urban cooling.
### Unique Features
The project notably emphasizes the integration of nature within its architectural framework. Green terraces and gardens exemplify biophilic design principles that support occupant well-being and environmental responsibility. Additionally, the inclusion of open spaces, plazas, and courtyards fosters dynamic interactions, serving as venues for community gathering and social engagement. The design also integrates passive solar strategies, enhancing energy efficiency and overall sustainability.


