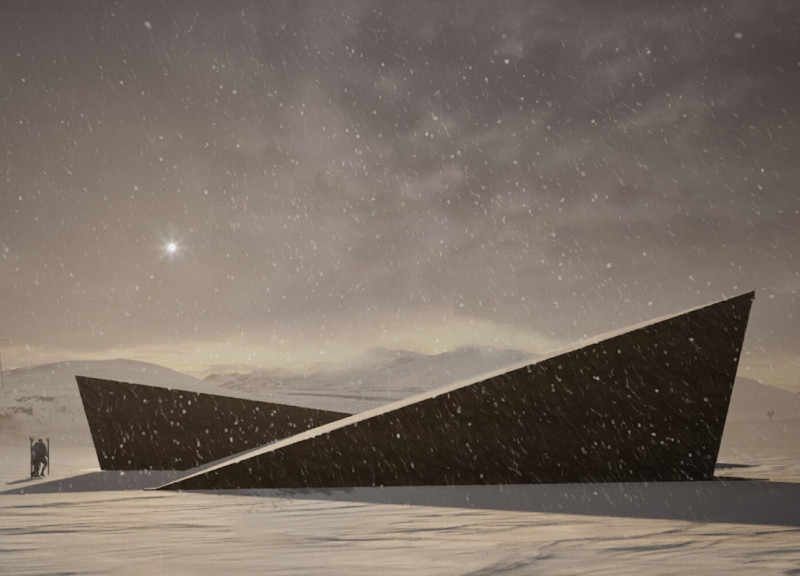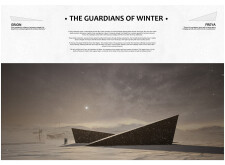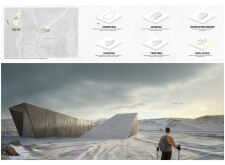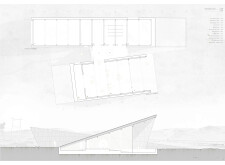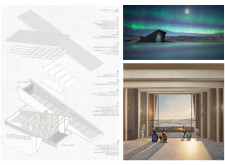5 key facts about this project
### Overview
Located in the rugged environment of Lake Myvatn, Iceland, the design responds to the region's severe winter conditions while reflecting elements of local mythology. The project consists of two interconnected structures, Monolith Erion and Monolith Freya, inspired by Nordic figures that serve as guardians against the elements. These architectural forms are intended to provide both protection and cultural significance, fostering a connection between the built environment and the surrounding landscape.
### Architectural Composition
The structures present a dynamic interplay of angular and organic forms that articulate the topography of the site. Monolith Erion features sharp geometric lines that convey the region's harshness, while Monolith Freya incorporates softer contours to symbolize warmth and shelter. The material palette is carefully chosen for durability and climatic suitability, including concrete for thermal mass, treated laminated wood for warmth, heavy-duty steel for structural integrity, and glass to enhance natural light and views of the landscape.
The spatial organization of the project is designed to balance semi-public and private areas, with communal spaces intended for gatherings and exhibitions, alongside private nooks for solitude. This layout encourages a flow between indoor and outdoor environments, leveraging the existing topography to create smooth transitions.
### Sustainability and Cultural Connection
The project employs several bioclimatic strategies, including passive heating and careful orientation to handle the snow loads typical of the region while maximizing sunlight exposure. This approach not only supports the building's structural resilience but also harmonizes with local ecological patterns.
Moreover, the design seeks to enhance cultural resonance by reinterpreting Icelandic folklore, thus bridging mythological narratives with contemporary architecture. This focus on storytelling extends to community engagement, as the structures are set to host various events, fostering a deeper understanding and appreciation of Icelandic culture and ecology among residents and visitors alike.


