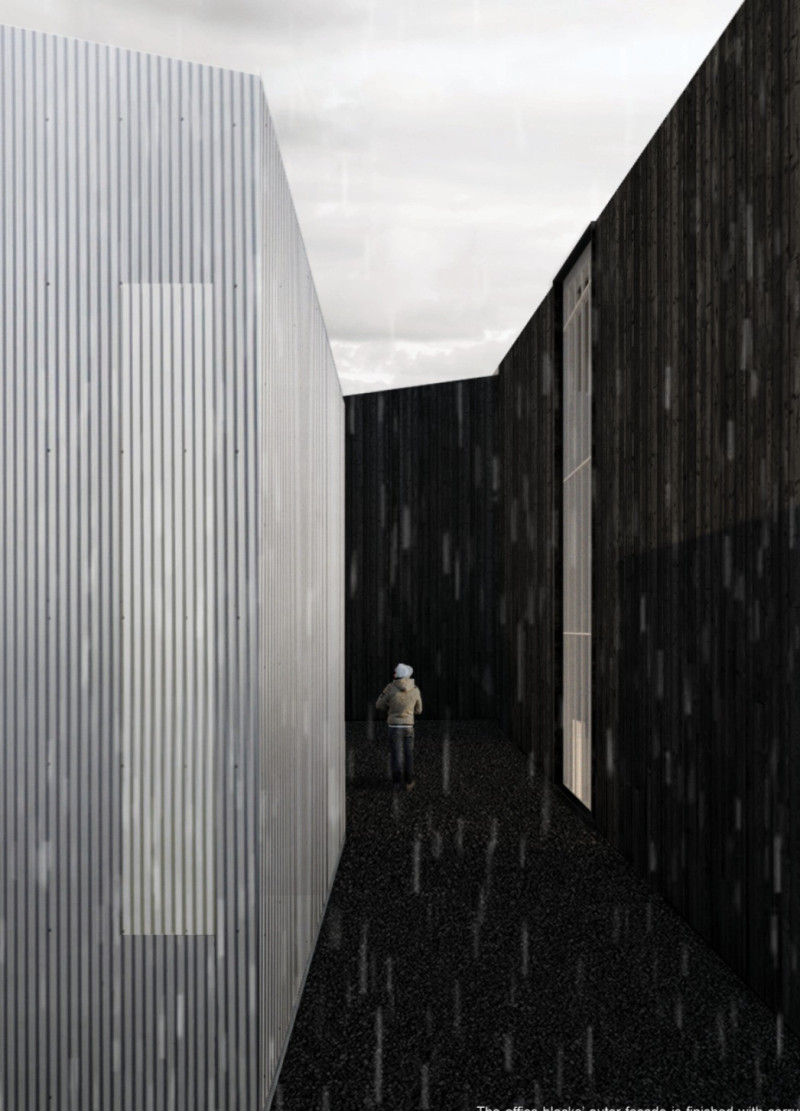5 key facts about this project
The design located in northern Iceland integrates thoughtfully with its unique geographical features. The key concept emphasizes embedding the structure within the natural landscape, allowing that environment to flow over the main exhibition space and café. This design enhances visitor experiences by guiding them along a ramp from the parking area, creating a natural transition into the building.
Central Courtyard
A central courtyard is a notable feature that reflects the rugged qualities of Hverfjall. This space serves as a gathering point and connects the different parts of the design. It encourages outdoor activities and exploration, reinforcing the relationship between the architecture and the surrounding landscape.
Spatial Organization
Inside, the layout is carefully organized with important areas like the visitor information point and the main lobby. The lobby includes an activity center that features a rock climbing wall, inviting active participation. Visitors can access the café in the west wing and choose pathways that lead to the main exhibition hall. These options allow for varied perspectives on the exhibits, enhancing the overall visitor experience.
Materiality
Material choices play an important role in expressing the local context. Shou Sugi Ban, or charred wood, is used for the inner walls of the courtyard in both the exhibition building and the office block. This choice creates a strong connection to the volcanic landscape. Black stone-filled gabion cages are positioned for retaining walls and pathways, reflecting the geological characteristics of the area while providing stability.
Architectural Expression
The office block features a façade covered in corrugated aluminum, which resonates with the local environment. This material creates a reflective surface that responds to the changing weather, allowing the architecture to interact visually with the landscape. Operable windows are cleverly concealed within the exterior shell. This design results in a solid appearance that maintains the overall flow of the structure without interruption.
As visitors ascend the main ramp toward the entrance, they encounter wide views framed by the building itself, effectively blurring the lines between indoor spaces and the natural surroundings. This connection deepens their engagement with the landscape, enhancing the overall experience.





















































