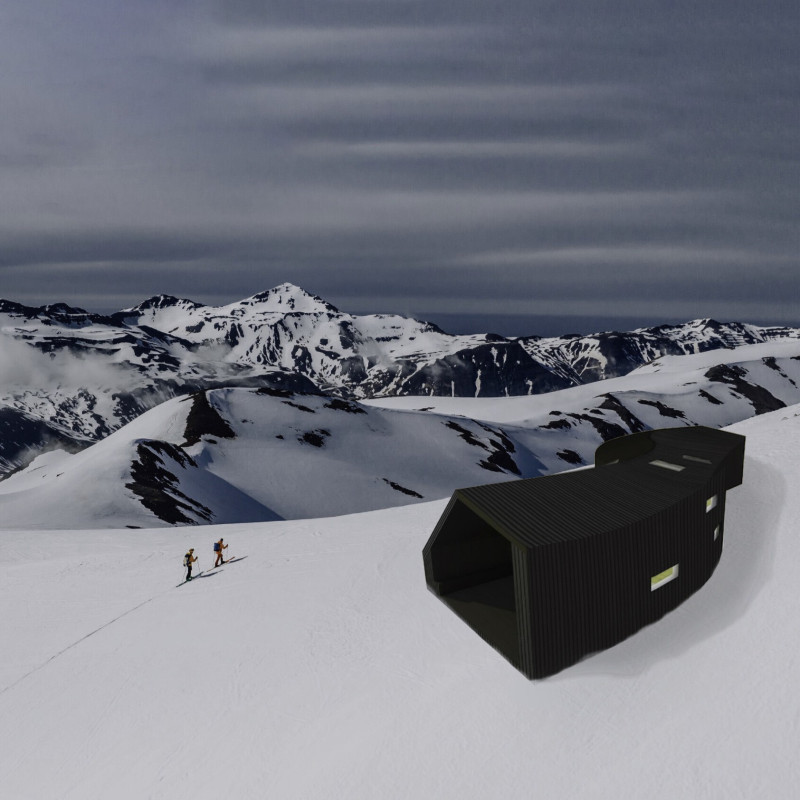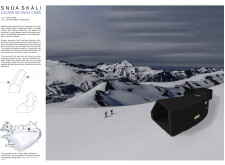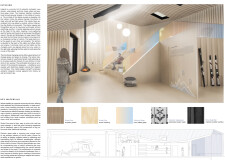5 key facts about this project
## Project Overview
The Snúa Skáli, located near Lake Mývatn in Iceland, serves as a retreat for ski enthusiasts, thoughtfully designed to harmonize with the region’s striking natural landscape and challenging weather conditions. This architectural endeavor seeks to integrate modern comforts with elements of traditional Icelandic culture, particularly the longhouse style known as "skáli," which emphasizes communal living and resilience against the harsh climate.
## Architectural Form and Spatial Strategy
The cabin features a cohesive architectural form characterized by fluid curves that reflect the undulating terrain of the surrounding environment. This design includes extensive glazing to offer panoramic views of the volcanic mountains and snow-covered landscapes, while a timber framework ensures structural integrity and lightweight performance under heavy snowfall. The complex rooflines not only facilitate rainwater collection but also enhance users' connection to the sky, enriching the overall visitor experience.
## Materiality and Sustainable Practices
Materials selected for the Snúa Skáli are both functional and aesthetically pleasing, enhancing durability in extreme weather conditions. Scots Pine provides warmth and insulation, while charred wood, utilizing the Shou Sugi Ban technique, offers enhanced weather resistance. The interior also incorporates dichroic glass, which shifts color according to light, creating a dynamic ambiance. Additionally, the structure employs passive heating strategies, maximizing energy efficiency while minimizing environmental impact, thereby reinforcing its commitment to sustainability and local craftsmanship.























































