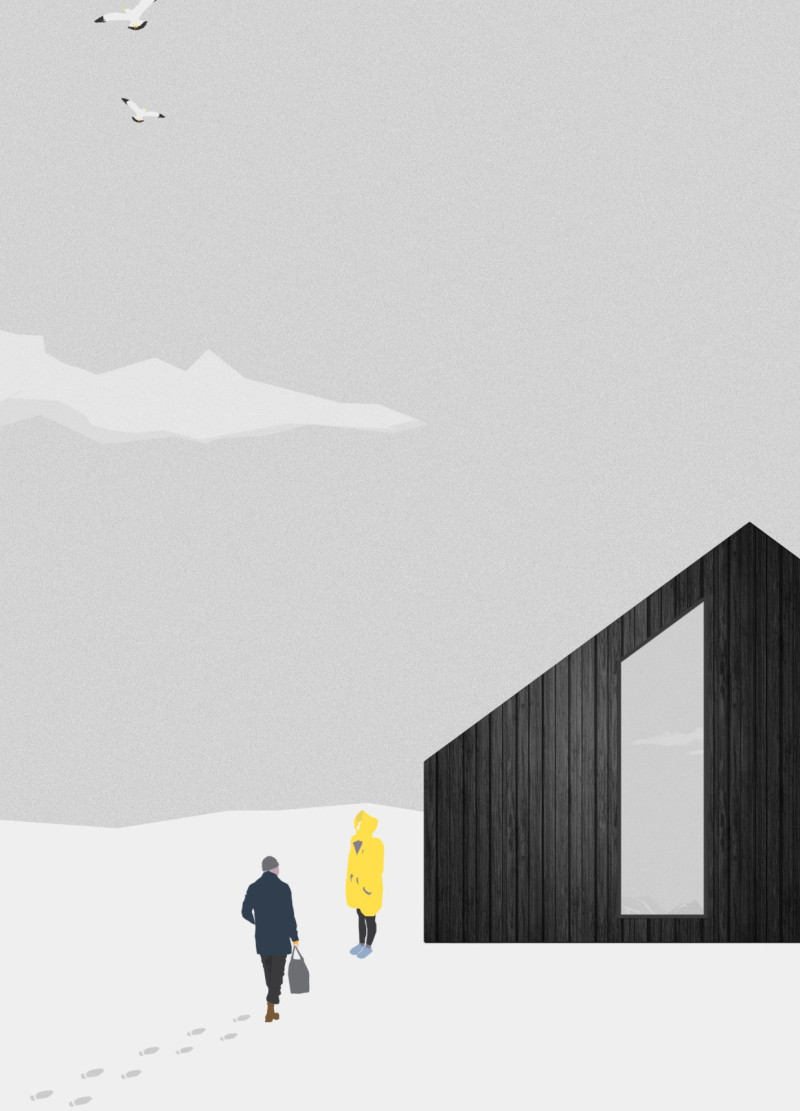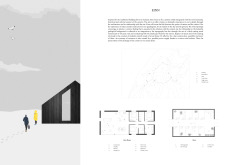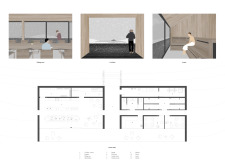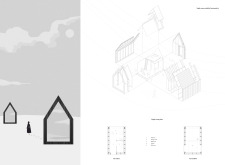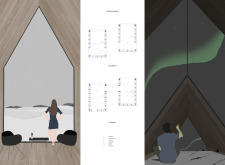5 key facts about this project
### Overview
EINN is located in a unique geographical area of Iceland, strategically situated to leverage its dramatic landscapes and geological features. The design integrates traditional building forms with contemporary architectural practices, striving to enhance the occupants' interaction with the natural environment. Notably, the structure fosters a relationship between indoor and outdoor spaces, promoting a continuous connection to the surrounding scenery through large openings and thoughtful spatial organization.
### Material Selection and Sustainability
The project employs locally sourced materials to ensure sustainability and environmental compatibility. Key materials include:
- **Wood**: Treated for durability against harsh weather, the use of wood not only aligns with local architectural traditions but also facilitates rapid construction.
- **Glass**: Extensive glass panels provide expansive views and maximize natural light, reinforcing the connection to the exterior landscape.
- **Concrete**: The foundation incorporates concrete to ensure longevity in a geologically dynamic setting.
- **Metal Elements**: These provide structural support while maintaining aesthetic integrity.
This selection reflects a commitment to sustainable design principles, minimizing the environmental impact while enhancing the architectural expression.
### Spatial Organization and User Experience
The layout of EINN is divided into distinct zones that promote functionality and fluidity. Key components include:
1. **Host House**:
- Features a living room with expansive glass panels, a centrally located fireplace, and an open kitchen-dining area designed for social interaction and nature immersion.
2. **Guest Zone**:
- Comprises guest rooms focused on comfort, each offering unique views, alongside facilities emphasizing energy efficiency, such as a micro-wind turbine.
3. **Barn**:
- Designed to support local agricultural activities, providing storage and facilities for livestock.
Interior spaces throughout the structure, such as the sauna and corridors, are crafted to foster mindfulness and a deep appreciation of the surrounding landscape. Wood finishes create a sense of warmth within the interiors, enhancing the occupants' experience of comfort against Iceland's often rugged exterior climate.


