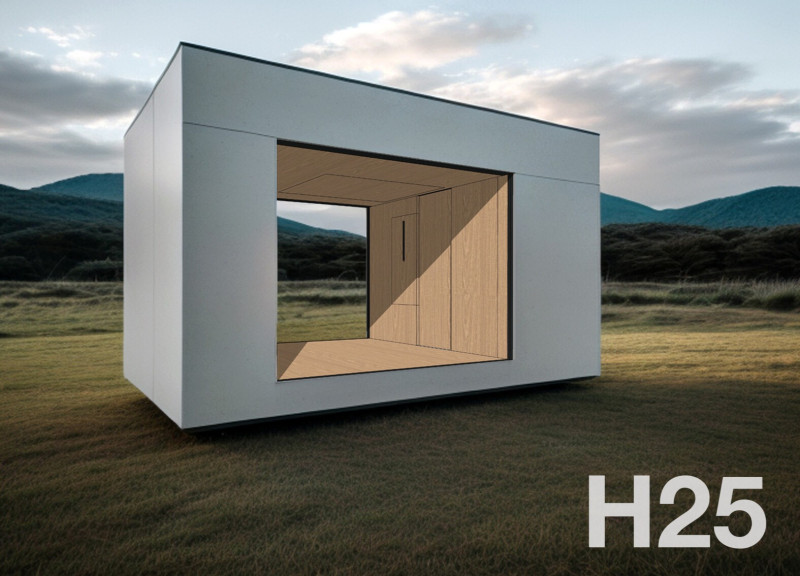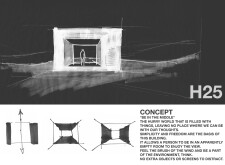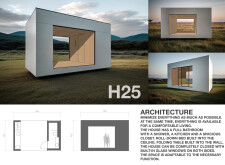5 key facts about this project
### Project Overview
Located amidst a dynamic urban environment, H25 embodies a minimalist design philosophy that prioritizes essential spatial elements and functionality. The intent of the project is to create a serene space that facilitates mindfulness and introspection, allowing occupants to engage meaningfully with their surroundings. By minimizing distractions, the design invites users to immerse themselves in their environment, reinforcing a connection to nature through strategically framed views and openings.
### Spatial Efficiency and Flexibility
The organization of interior spaces within H25 is carefully considered to optimize functionality while maintaining a minimalist aesthetic. A compact bathroom is equipped with modern amenities, including a shower. The kitchen and living area are designed to be both practical and efficient, supporting various activities without sacrificing comfort. The inclusion of a spacious closet, a roll-down bed, and a folding table illustrates intelligent space utilization, allowing adaptability for diverse needs.
### Material Selection and Sustainability
H25 is distinguished by its thoughtful selection of materials that enhance durability and energy performance while promoting ecological responsibility. The use of Cross Laminated Timber (CLT) provides structural integrity alongside aesthetic appeal. A PVC membrane offers waterproofing, while Kingspan Kooltherm insulation enhances energy efficiency by reducing thermal exchange. The design also incorporates a ventilated facade system and sliding aluminum windows, facilitating natural light penetration and fostering a seamless connection between interior and exterior spaces. Furthermore, the integration of solar panels and rainwater collection systems underscores a commitment to sustainability, effectively minimizing the building's environmental impact.





















































