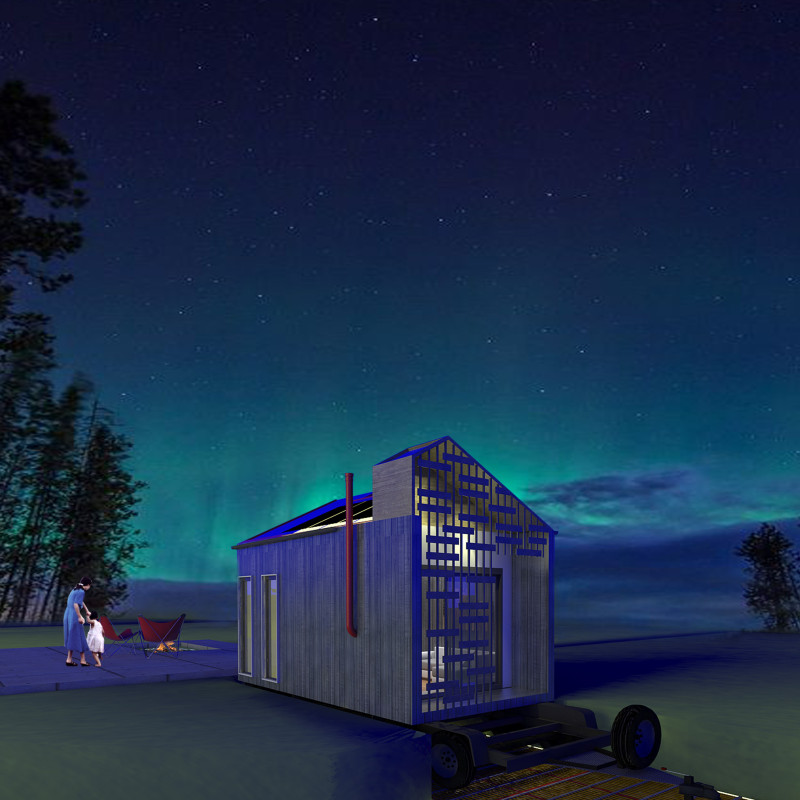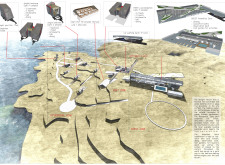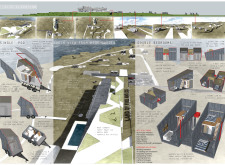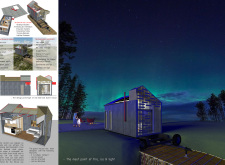5 key facts about this project
### Project Overview
Located near Myvatn Lake in Iceland, Versatice is designed as a response to the region's distinct climatic and geographical context. The project integrates concepts of versatility with an emphasis on functionality and aesthetic appeal, while honoring the natural beauty of the setting. It aims to provide a sustainable living environment that enhances residents' connection to the surrounding landscape and the Northern Lights.
### Spatial Organization
The design implements a clear zoning strategy to facilitate distinct functions within the structure. The residential zone comprises a range of accommodation options, including single pods and double bedrooms, allowing flexibility for various group sizes. The guest zone features amenities such as dining facilities and observation decks, designed to enrich visitor experiences. Additionally, the host zone is designated for operational support and staff activities, contributing to the site's overall efficiency.
### Material and Sustainability
The project's material selection focuses on environmental sustainability and practical application. Notable materials include Ashcrete, providing a sustainable foundation; wood for warmth and character in interiors; and aluminum frames for efficient structural support. Glass elements are used to maximize natural light and foster visual connectivity with the outdoors. Eco-friendly features such as rainwater harvesting, green roofs, and geothermal energy are integrated to minimize the environmental impact and enhance energy efficiency. The use of mycelium for insulation and grasscrete for stormwater management further emphasizes the commitment to sustainable building practices, creating a harmonious relationship between the built environment and its natural surroundings.





















































