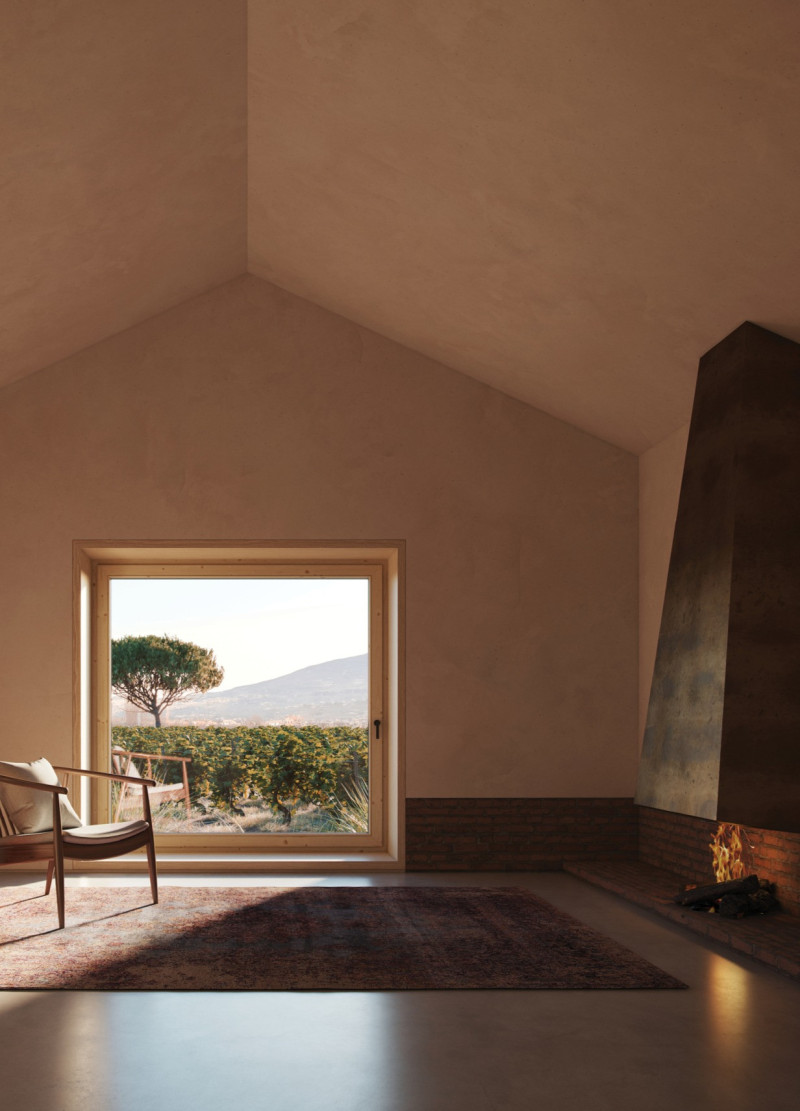5 key facts about this project
The Wine Story project is located in the foothills of Monte Subasio, near Assisi. It serves Tili Vini Italy, a boutique winery, and is designed to reflect the essence of a traditional village. Multiple buildings are organized to foster connection among guests while also providing private spaces. This careful arrangement creates strong ties between the architecture and the surrounding vineyards, enhancing the wine tasting experience.
Main Building Functionality
The main building is central to the project, incorporating a reception area, a wine tasting room, and a kitchen. The tasting room features a communal table that encourages guests to engage with one another. This setup not only facilitates social interaction but also allows visitors to immerse themselves in the views of the vineyards. The design promotes a sense of community, making it a welcoming space for all.
Guest House Layout
Guest houses are intentionally spaced to ensure privacy while maintaining easy access to shared areas. Each house consists of distinct living and sleeping sections, creating comfortable and peaceful retreats. Large windows in both living rooms and bedrooms frame views of the vineyards. This design choice connects indoor spaces with the natural beauty outside, allowing guests to enjoy the landscape from within.
Landscape Integration
The landscape design enhances the overall experience, with preserved pine trees marking the entrance. These trees guide visitors and create a natural transition into the space. Each guest house is paired with a unique fruit tree, inviting residents to engage with the local environment. Paths wind through the landscape, encouraging exploration and interaction, blending built spaces with nature.
Sustainable Practices
Sustainability practices play an important role in the design, reflecting the commitment to environmental responsibility. The project includes systems for rainwater collection, solar energy, and radiant heating. These features minimize ecological impact and promote energy efficiency. Materials such as wooden framing, charred wood cladding, and traditional handmade "cotto" bricks connect modern construction with local heritage. The interior finishes, including beige lime wash and polished concrete flooring, add warmth while providing a comfortable environment.
Natural light shifts throughout the day, emphasizing the unique qualities of the architecture and framing views of the surrounding vineyards. This encourages guests to engage with the landscape and enjoy the tranquil atmosphere offered by The Wine Story.






















































