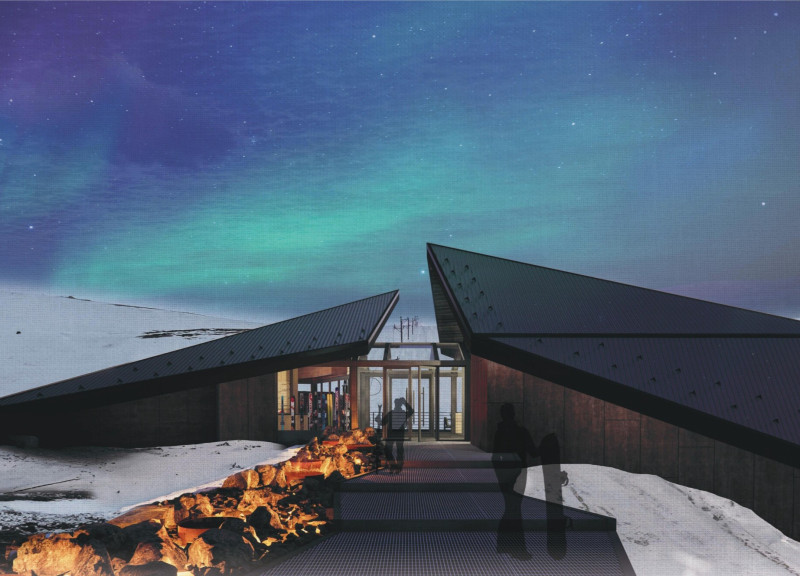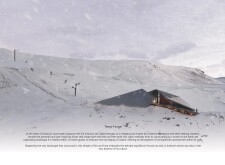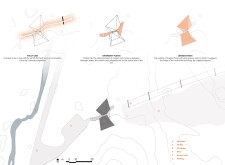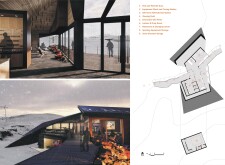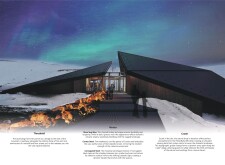5 key facts about this project
### Overview
The Terra-Forged Ski Cabin is situated at Viti Volcano in Iceland, designed to function as a ski cabin while also serving as a reflective space that resonates with the region's geological and cultural identity. The architecture integrates with the landscape, responding to Iceland's distinct climatic and topographical features while highlighting the interplay of natural elements, particularly fire and ice.
### Spatial Strategy and Organization
The cabin's form is characterized by angular planes and sloped roofs that reflect the rugged terrain of the Viti Volcano area. The spatial organization facilitates user movement and access, designating different areas for relaxation, equipment storage, and communal interaction. Key features include self-service refreshment zones and interactive information points that encourage visitor engagement, enhancing the overall experience of the natural setting.
### Material Selection and Sustainability
Material choice is fundamental to the cabin's architectural expression and environmental sustainability. Shou Sugi Ban-treated timber, Corten steel, and corrugated steel have been employed to create a structure that not only withstands the elements but also visually aligns with the volcanic landscape. The use of local materials supports ecological integrity and reflects traditional Icelandic practices, adapting them for modern usage while maintaining aesthetic coherence with the surrounding environment.


