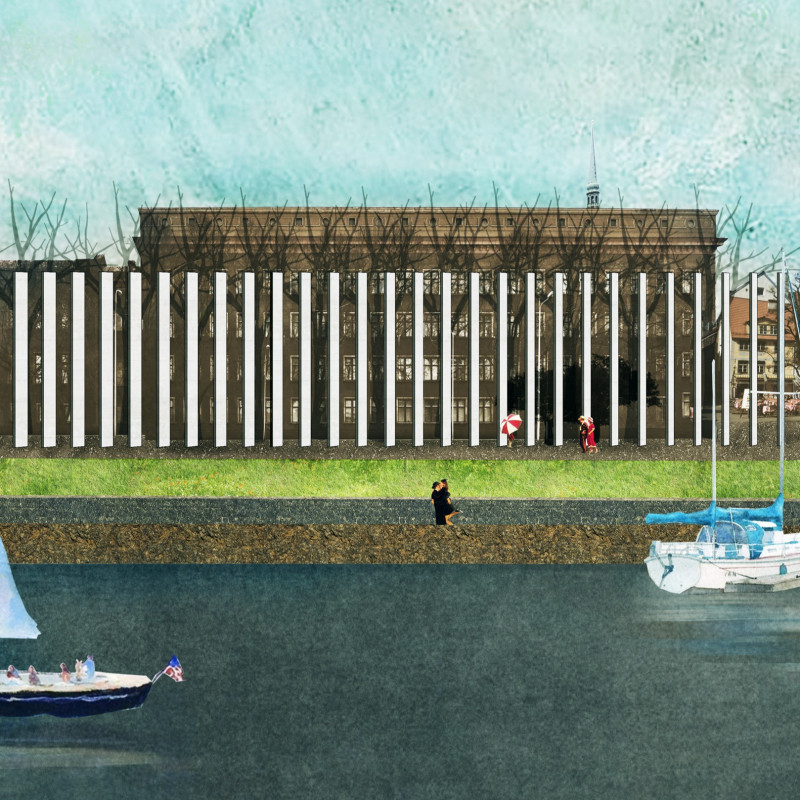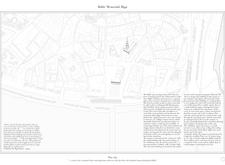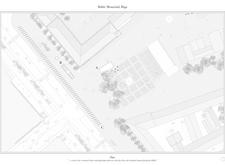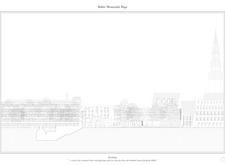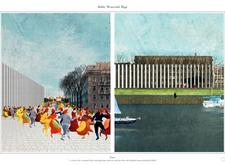5 key facts about this project
### Overview
The Baltic Memorial, located in Riga, serves as a significant monument for reflection and unity among the three Baltic nations. The design draws inspiration from a pivotal historical event: a human chain formed across the Baltic States during their pursuit of independence. The memorial aims to create a contemplative environment for visitors, enabling them to reflect on shared struggles and celebrate resilience. Strategically situated, it connects the urban landscape with the natural surroundings of the Daugava River, reinforcing its role as a space for both remembrance and community engagement.
### Spatial Organization
The site plan features a cohesive layout that includes a central plaza, promoting public interaction and serving as a venue for events. Surrounding green spaces and landscaping work in tandem with the memorial's rigid forms, introducing organic elements that create a welcoming atmosphere. Pedestrian pathways are thoughtfully designed to connect visitors with adjacent cultural institutions, such as the Latvian Occupations Museum. These pathways and the integration of community-focused spaces, such as a café and bookstore, underscore the memorial's intention to serve as a hub of cultural interpretation.
### Materiality and Design Elements
The material selection is integral to the memorial's narrative. Concrete is utilized for its durability and somber tone, while glass elements introduce transparency and light, linking the interior environment to the exterior landscape. Wooden accents subtly enhance the warmth of the space, fostering a sense of life within the contemplative setting. The architectural sections and elevations reveal vertical elements that draw the eye upwards, potentially symbolizing hope. Layered façades combine different materials to achieve depth and texture, enhancing the memorial's aesthetic presence within the Riga skyline.
These design choices also reflect a commitment to sustainability through the careful integration of green spaces, promoting ecological awareness in an urban context. Positioned alongside the Daugava River, the memorial engages with water as a symbol of life and continuity, further deepening the visitors' experience.


