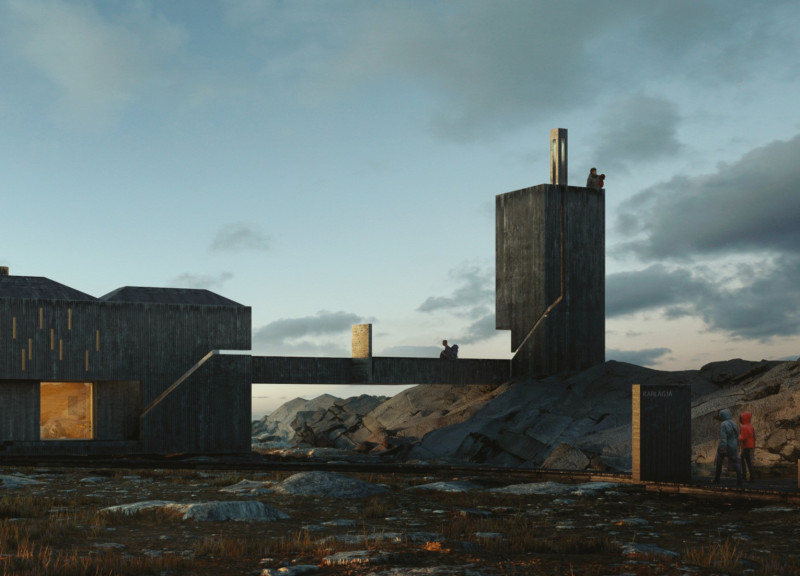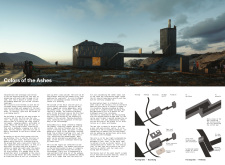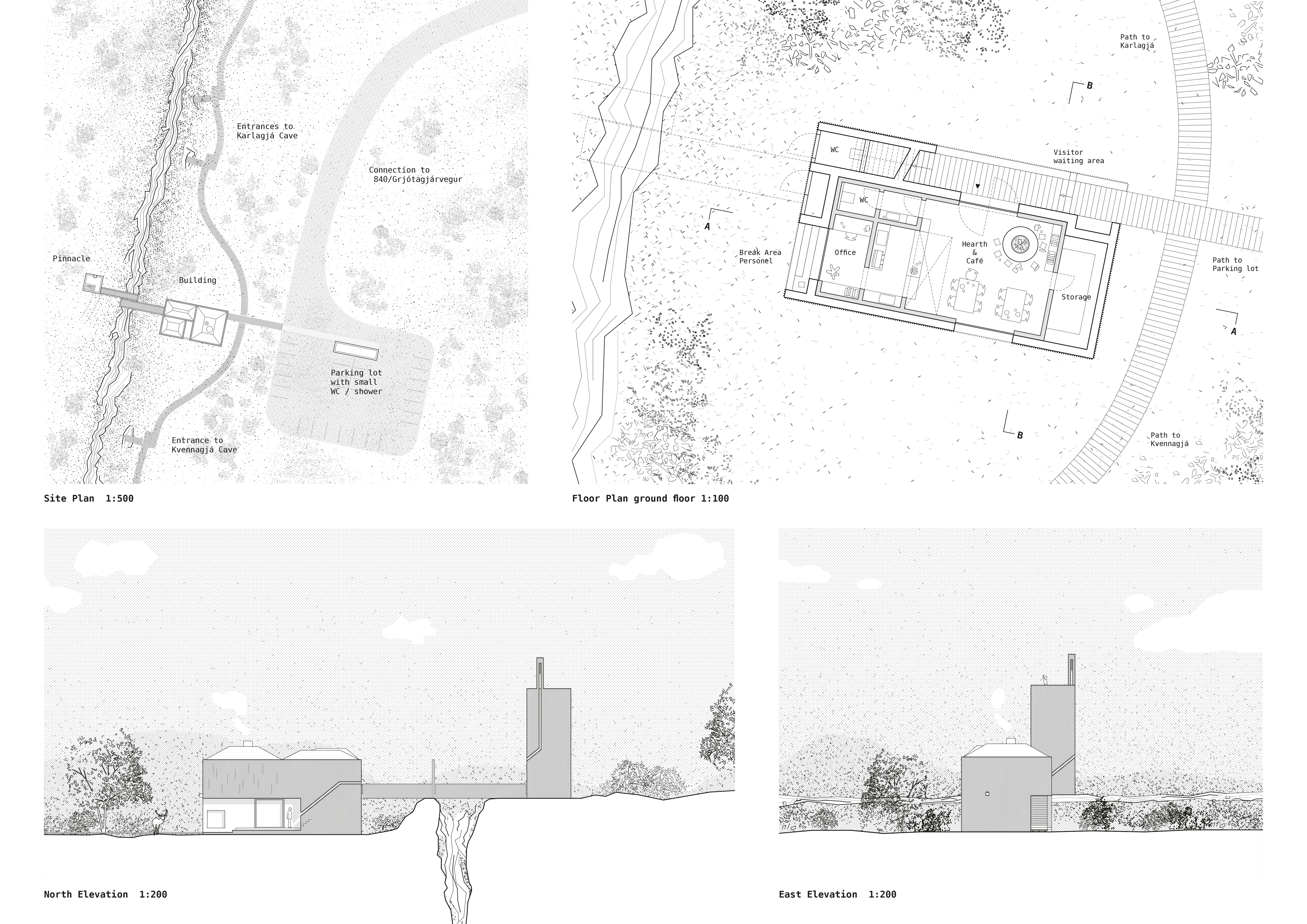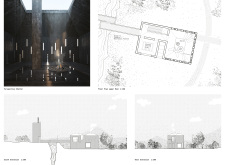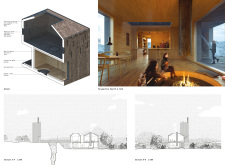5 key facts about this project
The architectural project "Colors of the Ashes," situated near the Grjótagjá cave entrance in Iceland, functions as a visitor center designed to enhance the engagement between visitors and the surrounding volcanic landscape. The development emphasizes sustainable practices and ecological sensitivity while providing shelter and facilities for those exploring the unique geological features of the area. This project represents an integration of architecture and nature, focusing on visitor experience without disrupting the natural environment.
The main structure consists of interconnected modules that facilitate various activities related to exploration and interaction with the landscape. Central to the design is a visitor center that includes rest areas and a café, crafted to serve as a communal gathering point. Key elements include large glass windows that form a connection between the interior and exterior, promoting natural lighting and visual continuity with the breathtaking surroundings. The layout ensures accessibility to pathways leading to the cave entrances and surrounding natural attractions.
The architectural design emphasizes a careful selection of materials that reflect the local environment. Black concrete is utilized to emulate the surrounding volcanic rock, while carbonized wood planks add warmth to the structure, enhancing its aesthetic and thermal properties. Plywood is also incorporated within the interiors, providing a tactile quality that invites interaction. This choice of materiality underscores the project's commitment to align with sustainability and environmental context.
The approach taken in the "Colors of the Ashes" project differentiates it from typical visitor centers. Its design prioritizes environmental integration, minimizing impact while maximizing visitor engagement with nature. The architectural layout specifically accounts for seasonal variations, ensuring that the interiors remain warm and inviting during colder months. The inclusion of an observation tower further enhances the visitor experience, offering panoramic views of the surrounding landscape and encouraging exploration of the area.
The design of integrated pathways connects all essential areas of the site, promoting a seamless flow between the visitor center, the café, and scenic viewpoints. This thoughtful arrangement encourages visitors to immerse themselves in the landscape, thereby fostering a deeper appreciation for the natural surroundings. The overall conception of the project encapsulates a functional and harmonious relationship between built and unbuilt environments.
For a deeper understanding of this architectural endeavor, interested readers are encouraged to review additional elements such as architectural plans, sections, and designs, which provide comprehensive insights into the ideas and processes behind "Colors of the Ashes."


