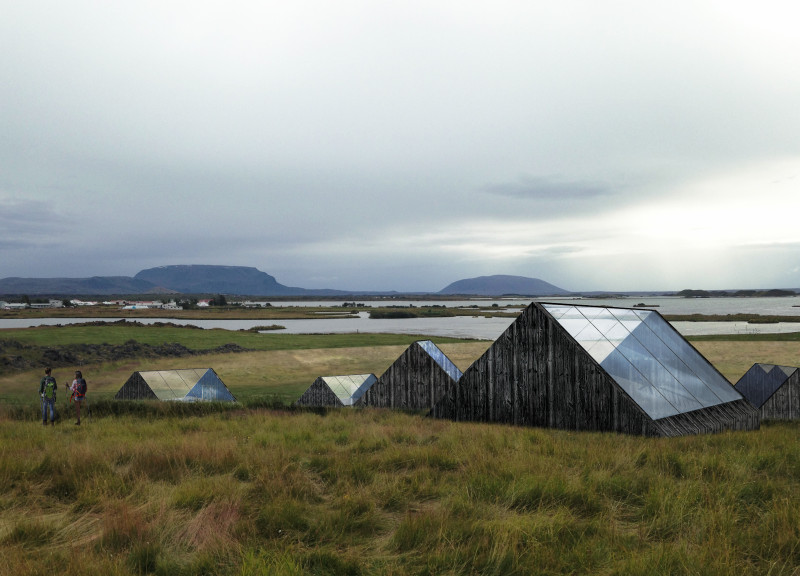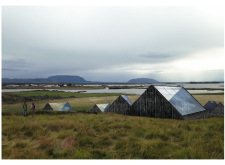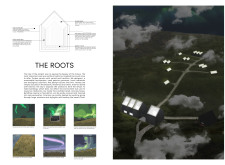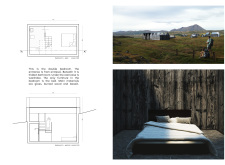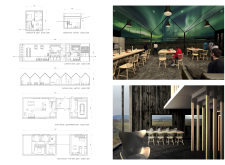5 key facts about this project
### Overview
Located in Iceland, this architectural design embodies a deep respect for the region's dramatic landscapes while incorporating modern sustainable practices. The project aims to harmonize with its natural surroundings and reflect local traditions, creating a living environment that resonates with both residents and visitors. Its foundational concept is informed by Icelandic culture, emphasizing sustainability and a connection to the landscape.
### Spatial Organization and User Experience
The design features a series of low-profile, pyramidal structures with an undulating roofline that mimics the natural topography of Icelandic hills. Centralized common areas encourage social interaction, fostering a sense of community while individual housing units provide private retreats. Strategic use of large windows and skylights enhances the interior experience, offering captivating views of the Northern Lights from within living spaces, thus linking inhabitants to the natural world.
### Material Selection and Environmental Integration
Materials were selected for their alignment with the project's ecological ethos. Basalt tiles serve as a nod to the region’s geological characteristics, while burned wood (Shou Sugi Ban) enhances durability and connects the design to local timber traditions. Extensive glass installations maximize natural light and frame the surrounding landscape, contributing to energy efficiency. The use of prefabricated concrete boxes promotes rapid assembly and minimizes environmental impact, while earth-sheltering techniques improve thermal performance. The project employs passive design strategies, such as utilizing sunlight for natural heating and sourcing materials locally to reduce carbon footprints, further solidifying its commitment to sustainability.


