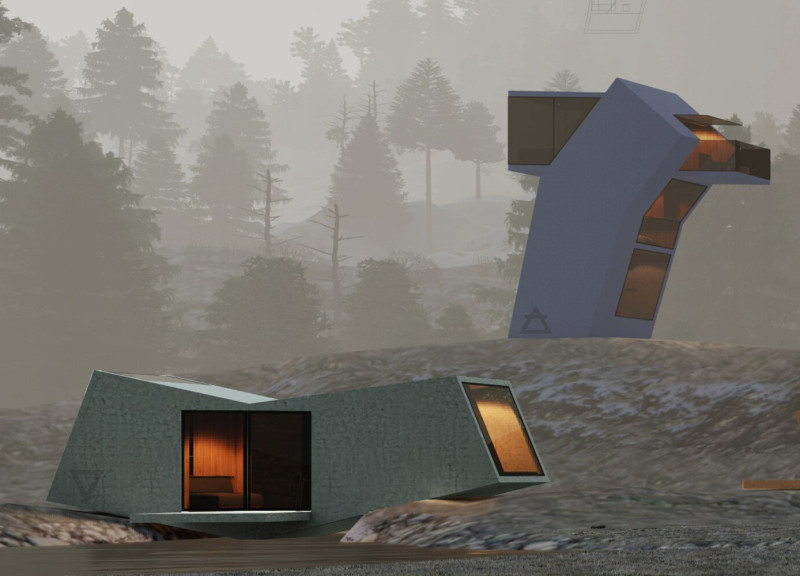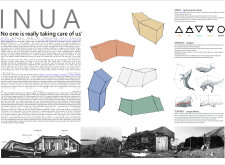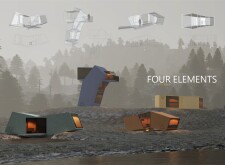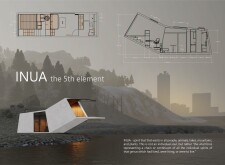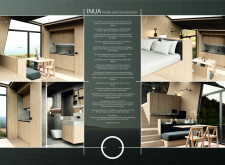5 key facts about this project
### Overview
INUA addresses the housing needs of Inuit communities in Nunavut, Canada, emphasizing a blend of contemporary design principles and traditional architectural practices. Aimed at tackling the critical housing crisis faced by these populations, the project integrates essential cultural elements with modern solutions to create safe and sustainable living environments. The term "INUA," which signifies the spiritual essence found in all elements of nature, serves as a guiding theme throughout the design process.
### Spatial Strategy and Cultural Relevance
The spatial organization of INUA promotes both flexibility and community engagement. An open floor plan facilitates interaction among residents while allowing for privacy when needed. The design incorporates dynamic geometry, inspired by natural forms and Inuit symbolism, fostering an emotional connection between the inhabitants and their surroundings. Large windows enhance natural light and connect the interiors with the external environment, crucial in remote locations. Multi-functional spaces are strategically designed to adapt to various activities, maximizing usability and comfort.
### Material Selection and Sustainability
The choice of materials reflects a commitment to functionality, cultural resonance, and sustainability. Aluminum provides durability against harsh climatic conditions, while Kingston plywood adds warmth to interior spaces. Concrete offers a modern aesthetic and contributes to the structure's resilience. Innovative insulation materials are employed to enhance thermal performance, ensuring the building withstands extreme weather. This thoughtful materiality not only embodies contemporary architectural practices but also resonates with traditional Inuit building methods, reinforcing a sense of identity within the community.


