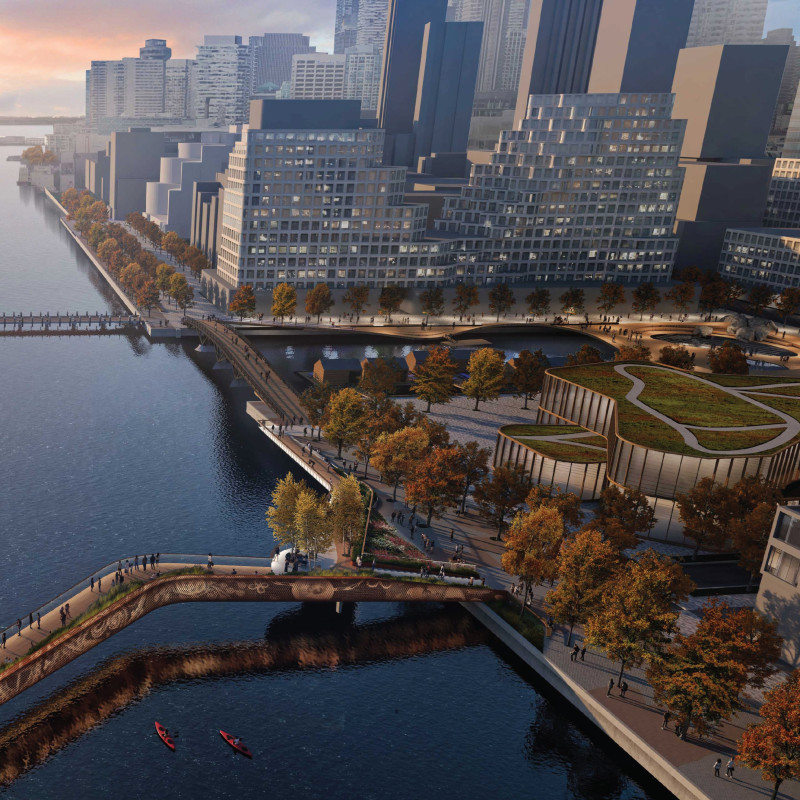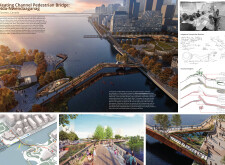5 key facts about this project
### Project Overview
The Keating Channel Pedestrian Bridge, located in Toronto, Canada, enhances connectivity within the city’s waterfront, particularly benefitting the Quayside neighborhood and surrounding areas. This structure is designed to serve as both an infrastructural link and a gathering space, reflecting a commitment to sustainability and community engagement while integrating seamlessly with its natural surroundings.
### Design Concept
The bridge operates under the concept of a “living bridge,” informed by Indigenous perspectives that emphasize gathering and communal space. Named Nda-Nwendaagan, which translates to “the place where we gather,” the design speaks to the cultural significance of communal interactions. The approach incorporates Indigenous methodologies throughout the development process, ensuring that the bridge resonates with local narratives and traditions.
### Materials and Structural Layout
The material choices concentrate on durability and ecological performance. Key components include reinforced concrete for stability, weathering steel for aesthetic integration with the environment, and wooden decking to enhance user experience. Glass elements ensure safety while maximizing views.
The structural layout features a series of curves that mirror the natural flow of the Keating Channel. A gently sloping pathway accommodates multiple modes of movement, including pedestrians and cyclists. Cantilevered walkways provide vantage points over the water, while integrated seating areas promote social interaction. The design incorporates green infrastructure to address stormwater management and restore local biodiversity through native plantings.
Overall, the bridge stands as a functional element within Toronto's urban landscape while also promoting ecological stewardship and community vitality.




















































