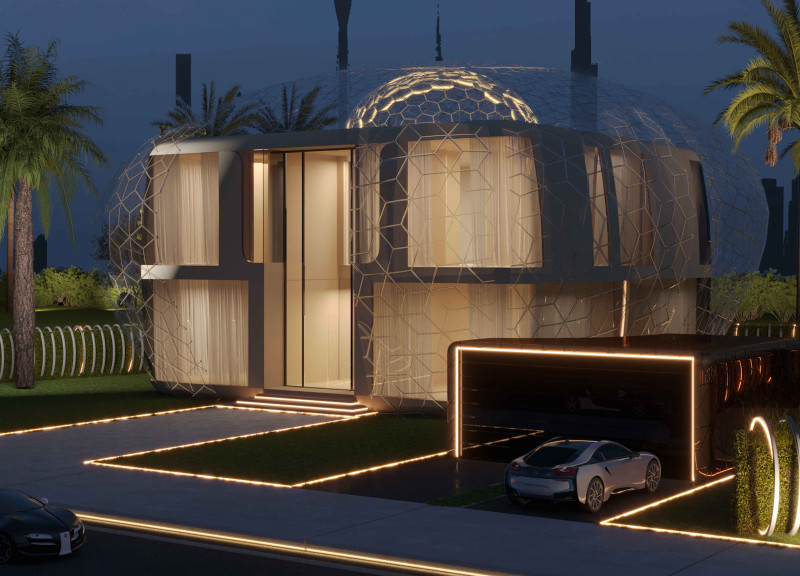5 key facts about this project
**Overview**
Located in the United Arab Emirates, the project emphasizes a fusion of innovative architectural design and cultural heritage, prioritizing sustainability while reflecting traditional Emirati values. The intent is to create a forward-thinking residential environment that promotes ecological responsibility and cultural dialogue through its design elements, materials, and overall functionality.
**Material Innovation**
Sustainable material selection is central to the project's execution. The structure features recycled materials to minimize environmental impact and a durable exterior. An innovative smart solar fabric is employed in the façade, allowing for dynamic energy management by adjusting opacity based on environmental conditions, thereby optimizing thermal comfort. The use of sustainable concrete enhances structural integrity while ensuring energy efficiency. Interior finishes are crafted from bamboo and reclaimed wood, providing warmth and a connection to natural resources. Additionally, energy-efficient LED lighting is integrated to enhance both functionality and aesthetics.
**Interior Configuration and Community Orientation**
The interior layout has been designed to foster community interaction and connectivity. The central patio acts as the heart of the home, facilitating natural light and airflow while encouraging social gatherings. The Majlis serves as a contemporary reinterpretation of traditional Emirati gathering spaces, offering both intimate seating and flexibility for various functions. The circular and semi-circular configurations of rooms enhance spatial connectivity, creating distinct atmospheres tailored for different activities. Careful consideration of lighting further enriches the experience, reflecting traditional narratives while promoting a welcoming ambiance.






















































