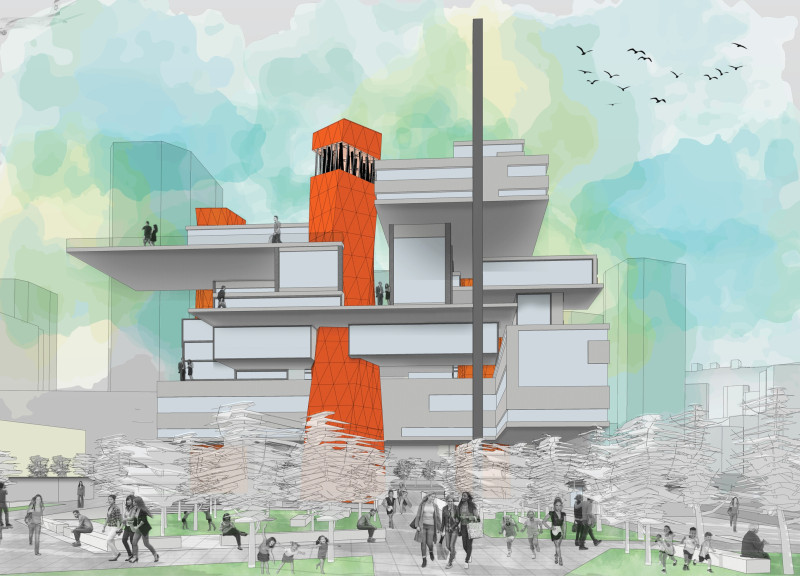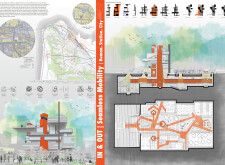5 key facts about this project
### Overview and Context
Located in an urban setting designed for the increasing prominence of electric vehicles, the project aims to redefine transportation infrastructure. The intent is to create a multifunctional hub that prioritizes user needs while integrating elements of sustainability and community engagement. The design proposes a transition from conventional transit points to vibrant spaces that enhance pedestrian experiences and promote connectivity within the urban fabric.
### Spatial Organization and Functionality
The layout strategically organizes various functional zones to bolster community interaction and economic development. Key components include a Human Service Center that offers a range of local services, and an Eco-Friendly Employment Zone targeting businesses focused on sustainability. The design also considers environmental management through designated areas that address potential contamination, alongside pedestrian-friendly pathways that promote social engagement. These features facilitate a smooth transition between different modes of transportation, including personal, public, and electric vehicles.
### Materiality and Sustainability
Material choice is fundamental in achieving sustainability goals and enhancing the project’s functionality. The use of concrete ensures structural integrity, while extensive glass facades enhance natural lighting and visual connections. Metal cladding, particularly in distinctive orange accents, not only improves aesthetic appeal but also contributes to durability and weather resistance. The incorporation of sustainable materials, potentially including recycled components, aligns with the broader aim of reducing environmental impact, positioning the project as a forward-thinking example of urban development.


















































