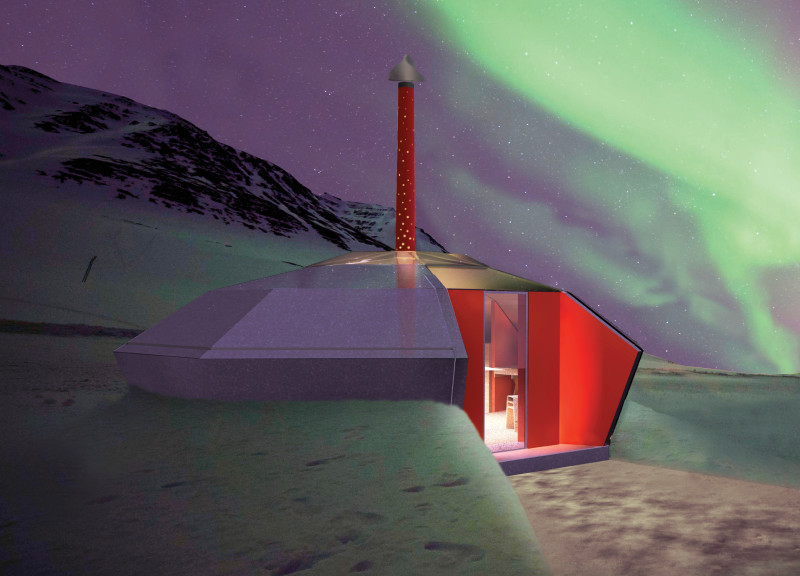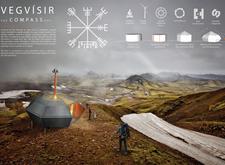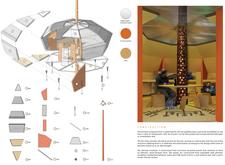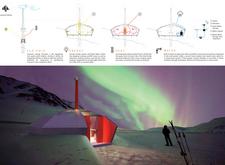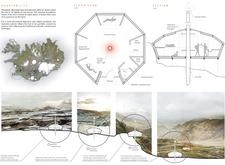5 key facts about this project
## Project Overview
Vegvísir, translating to "sign post" in Icelandic, is situated in Iceland’s challenging landscape and serves as a communal refuge. Drawing inspiration from ancient Icelandic symbols designed to guide travelers, the project intertwines cultural relevance with a contemporary architectural response to its environment. The design emphasizes adaptability and sustainability while facilitating communal interactions.
### Spatial Configuration and Material Choices
The architecture features an octagonal layout that promotes communal ties and flexibility. Key spatial elements include a central area for gatherings, double-tiered sleeping quarters for overnight guests, and practical kitchen and utility spaces.
Material selection plays a crucial role in the structure's performance and aesthetics. The external facade is constructed from lightweight brushed metal, ensuring durability while reducing structural weight. Interior spaces utilize oriented strand board (OSB) for insulation and visual warmth with accent panels that enhance the welcoming atmosphere. To optimize thermal efficiency, expanded rigid phenolic insulation is employed, along with strategically placed glass windows that invite natural light and connect occupants to the surrounding landscape. An innovative Eco-Pole serves as both a structural support and a renewable energy source, integrating a low-speed wind turbine for electrical generation.
### Technological and Environmental Considerations
The Vegvísir incorporates advanced technologies that enhance sustainability and operational efficiency. The Eco-Pole not only generates energy but also supports integrated heating elements, mimicking traditional warmth with an ambient radiator system. A rainwater collection and filtration system further supports water conservation.
Its design prioritizes adaptability to Iceland’s severe weather conditions. The structure features cable tie-downs and adjustable legs that allow it to anchor securely across varied terrains. This flexibility enables effective responses to winter conditions by utilizing snow for insulation, accommodating the uneven surfaces of glaciers, and integrating seamlessly with sloped landscapes to minimize environmental impact.
### Architectural Intent
Vegvísir exemplifies a synthesis of cultural heritage and modern design, creating an engaging space that fosters community interaction while respecting the natural environment. Through its innovative use of materials and technology, the design not only ensures self-sufficiency but also aims to enrich the experiences of its users amidst Iceland's breathtaking landscapes.


