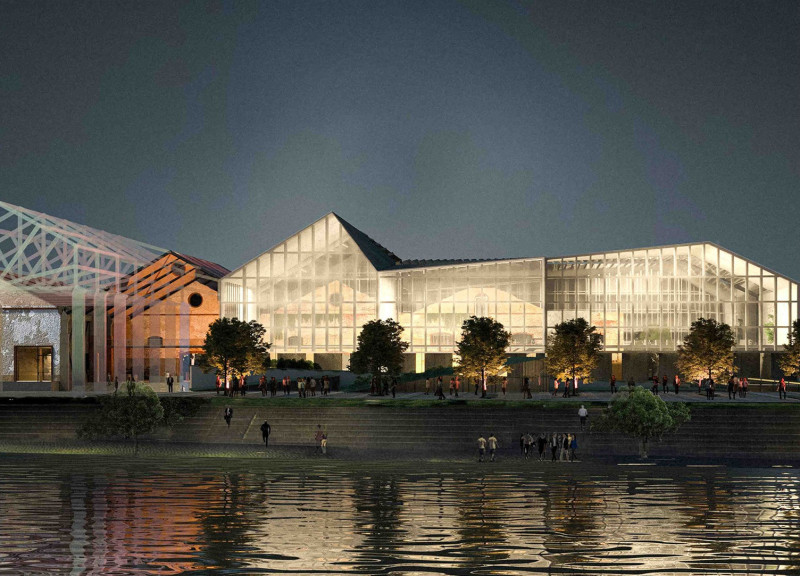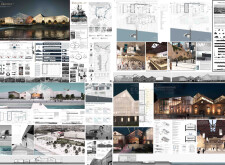5 key facts about this project
### Project Overview
Rhacotis 31° represents a significant redevelopment of an existing food shed along the western Amsterdam waterfront. This project aims to preserve the historical elements of the site while introducing contemporary design to create a multifunctional space that serves the local community and enhances engagement. The name "Rhacotis" draws from the historical maritime trade routes, reflecting the site's rich heritage.
### Architectural Language and Material Palette
The design employs a distinctive architectural language that merges traditional industrial forms with modern aesthetics. Features such as gabled roofs and repetitive silhouettes pay homage to classic warehouse structures, reinterpreted through a contemporary lens. A carefully curated material palette enhances this character, including exposed brick to connect with the site’s industrial past, extensive glass elements that maximize natural light and transparency, steel beams that provide structural integrity and flexibility, and concrete for durability in pathways and foundational elements.
### Spatial Dynamics and Community Function
The interior layout is configured to accommodate a variety of community activities, including markets, exhibitions, and gatherings. Interconnected zones facilitate movement and promote social interaction, creating an inviting atmosphere. The design also integrates sustainable practices, emphasizing energy efficiency through passive strategies, green roofs, and rainwater harvesting systems. The development caters to diverse functions, such as exhibition spaces for art and cultural events, adaptable market areas for local vendors, community gathering spots, and retail and culinary offerings to further engage visitors and residents alike.




















































