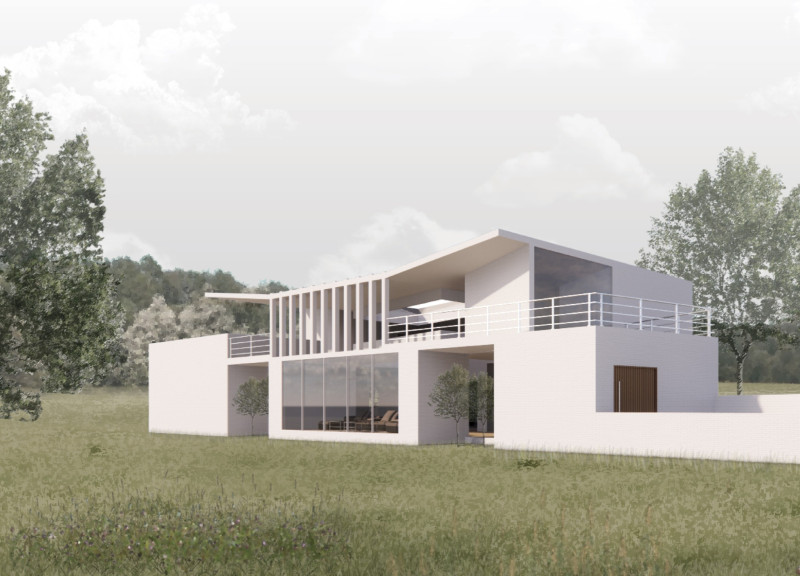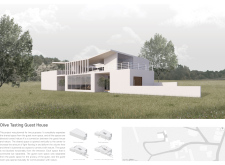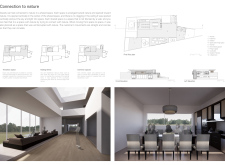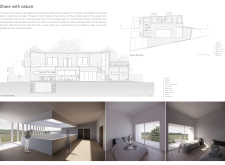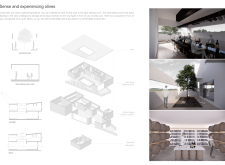5 key facts about this project
## Overview
The Olive Tasting Guest House is positioned to enhance the relationship between guests and the surrounding natural environment while serving the dual function of accommodation and olive tasting. Located within a landscape significant to olive cultivation, the design emphasizes both experiential engagement and spatial organization.
### Spatial Strategy
The layout is organized across two levels, with distinct areas designated for guest accommodation and communal activities. Public spaces, including an open-plan living area, kitchen, and dedicated olive tasting room, are situated on the first floor to facilitate social interaction. Guest rooms, thoughtfully positioned for optimal views and outdoor access, are located on the second floor. The circulation strategy ensures unobstructed movement between spaces, promoting ease of access without compromising privacy.
### Materiality and Environmental Design
The material selection reflects both aesthetic and functional priorities. A combination of concrete for structural integrity, large glass panels for transparency and light, and wood accents for warmth is utilized throughout the project. Additionally, environmental considerations have been integrated; skylights and wide openings optimize natural lighting, while natural ventilation systems enhance indoor climate control. The inclusion of courtyards further supports biodiversity and connects the building to its landscape, promoting a harmonious relationship between architecture and nature.


