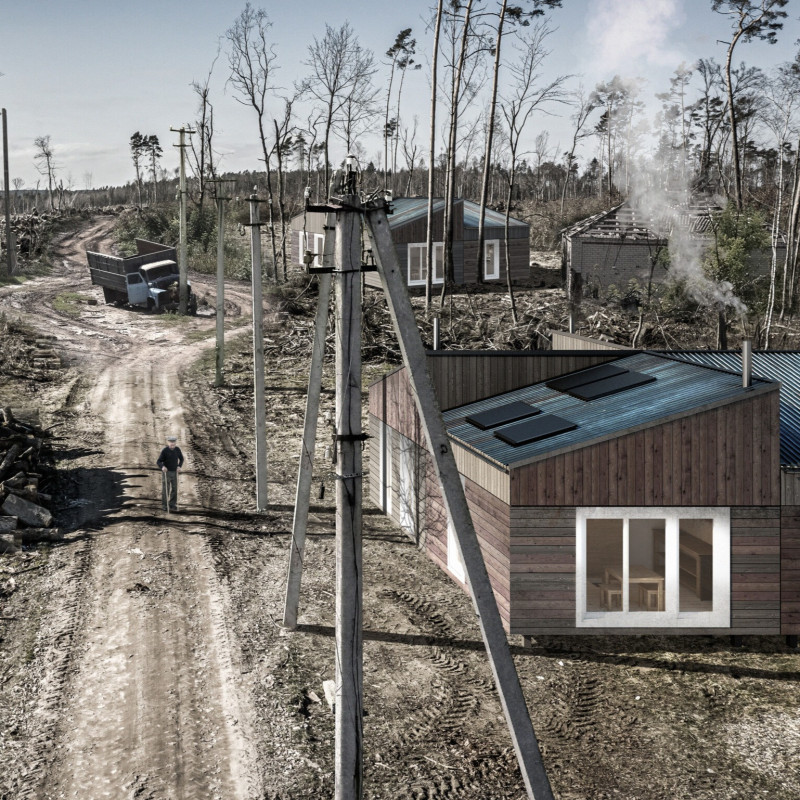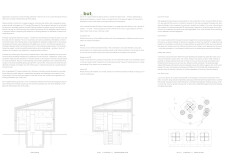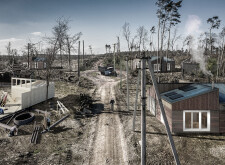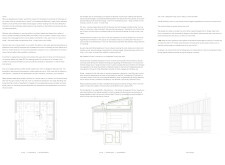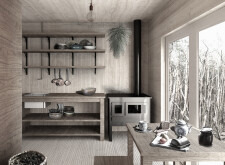5 key facts about this project
## Project Overview
The design is set within a landscape impacted by previous disturbances, emphasizing the importance of resilience and environmental integration. It focuses on modern sustainable living and adaptive construction, utilizing local materials and advanced building techniques to achieve eco-friendly objectives. The intent is to create a harmonious community living environment that addresses contemporary challenges relating to climate, resource efficiency, and societal dynamics.
### Design Philosophy
The design prioritizes a balanced relationship between human occupancy and ecological sustainability. Key aspects of the approach include:
- **Adaptability**: The structures are designed for modification or expansion to align with the evolving needs of residents, thereby fostering a flexible living environment.
- **Sustainability**: The selection of materials and construction practices aims to minimize the ecological footprint, emphasizing the efficient use of local resources.
- **Community Focus**: Spaces facilitate interaction and engagement among residents, reinforcing social connections and a sense of community.
### Material Selection and Structural Components
A variety of materials are employed to enhance both sustainability and aesthetic appeal:
- **Cross-Laminated Timber (CLT)**: Serves as the primary structural element, providing strength and sustainability through local sourcing and modular design for ease of assembly.
- **Koatherm Board**: Used for insulation, contributing to thermal efficiency and improved energy performance.
- **Recycled Materials**: Incorporation of reclaimed elements supports a low-impact construction ethos.
- **Aluminum Coating**: Applied to exterior finishes for durability and recyclability.
- **Photovoltaic Panels**: Integrated for solar energy generation, reducing reliance on non-renewable sources.
The design features a robust foundation equipped with moisture control mechanisms to enhance sustainability. The outer shell integrates innovative solutions to optimize natural light while maintaining thermal integrity. Interior spaces are characterized by adaptable layouts allowing reconfiguration according to occupants’ preferences, with natural finishes that connect indoors with the surrounding environment. Advanced heat recovery ventilation systems ensure high indoor air quality while minimizing energy consumption.
This project exemplifies community integration and a commitment to eco-conscious design, demonstrating a holistic approach to living that prioritizes both environmental stewardship and the well-being of residents.


