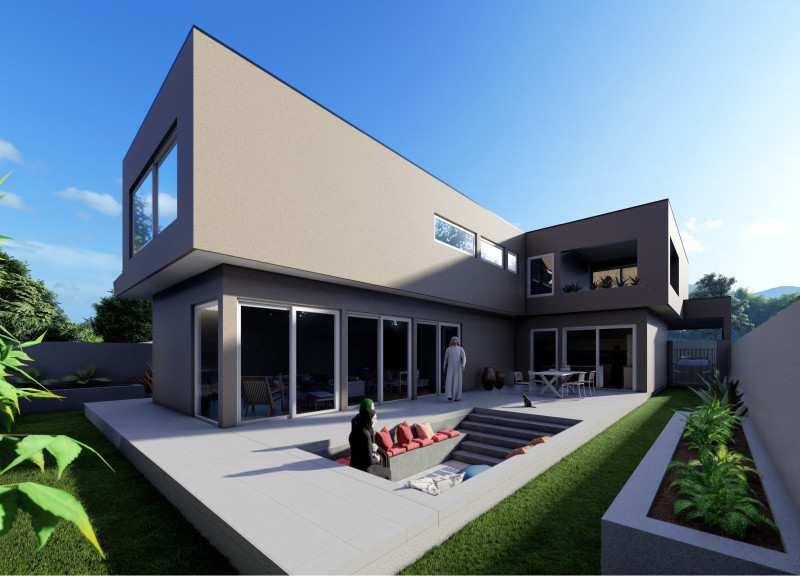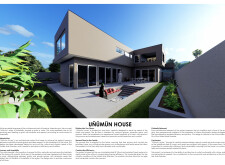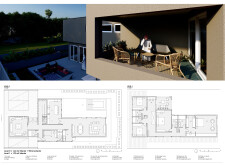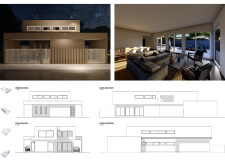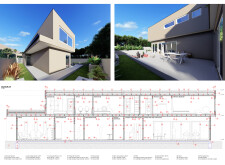5 key facts about this project
## Project Overview
**Project Name:** ÜNÜMÜN House
**Location:** United Arab Emirates
The ÜNÜMÜN House reflects a modern residential architectural approach, underscored by a commitment to hospitality, comfort, and cultural sensitivity. The design philosophy is informed by the cultural significance of hospitality in the region, with the term "ÜNÜMÜN" capturing the essence of graciousness in welcoming guests. The layout is carefully orchestrated to balance private family spaces with areas for community gathering, integrating functional design with cultural values.
## Structural Design Elements
### Form and Massing
The architecture presents a modern aesthetic defined by clean lines and a deliberate massing strategy, composed of two principal volumes. The upper volume extends outward, creating shaded areas and an engaging facade while allowing for improved natural light penetration and ventilation. This vertical distinction enhances both visual interest and environmental performance.
### Spatial Arrangement
The ground floor incorporates communal spaces designed for interaction, including reception, dining, and living areas, all featuring expansive glass doors that transition seamlessly to outdoor environments. In contrast, the first floor is dedicated to private family quarters, ensuring a retreat-like atmosphere through spatial separation from communal areas. This arrangement fosters a balanced lifestyle that accommodates both social interaction and personal privacy.
### Materiality and Environmental Considerations
The material palette includes concrete, Structural Insulated Panels (SIPs), ceramic tiles, wood, drywall, and metal components, each selected for durability, thermal efficiency, and aesthetic warmth. The design responds to the UAE's climatic conditions, leveraging SIP panels for enhanced insulation and integrating passive solar principles that reduce reliance on mechanical cooling systems. The plant selection in the landscaped areas features native species, reinforcing environmental sustainability and enhancing the sensory experience for residents and visitors.


