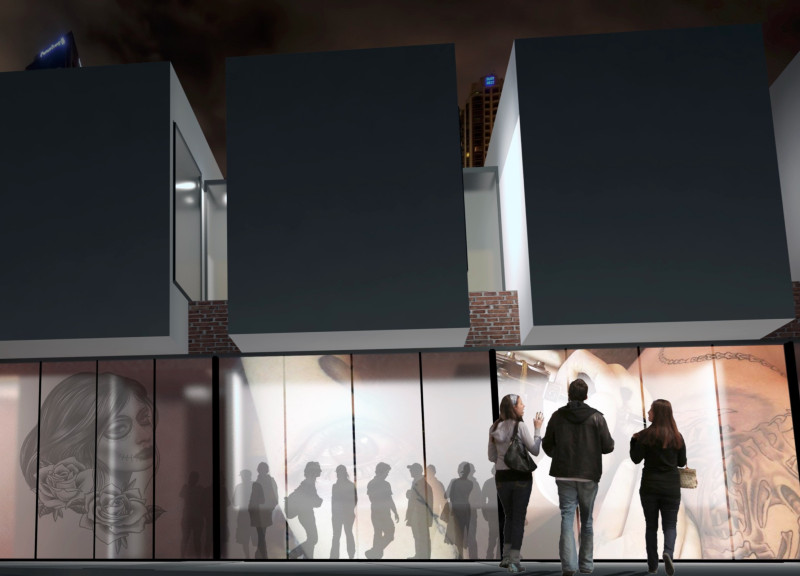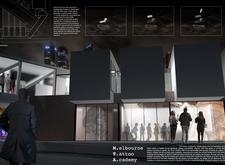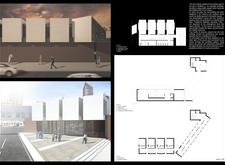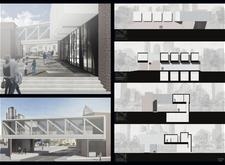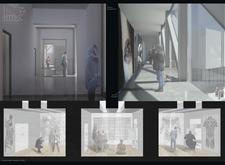5 key facts about this project
## Overview
The Melbourne Tattoo Academy is situated in a dynamic urban environment in Melbourne, Australia, and serves as a center for education, cultural engagement, and public interaction. The project is designed to elevate the significance of tattooing as an art form and vehicle for personal expression, positioning the academy strategically to connect with the surrounding community. The layout encompasses various building volumes that interact with a central public square, fostering visibility and accessibility, thus inviting broader community participation.
## Spatial Strategy
The layout of the academy features distinct zones tailored to specific functions, enhancing user experience and facilitating interaction. The **Public Square** serves as the focal point, designed to host events, workshops, and exhibitions while promoting community engagement. Adjacent **Workshop Areas** are allocated to different tattoo styles, creating specialized environments for learning and practice. These spaces are optimized for hands-on experiences that reflect the diverse narratives of body art. Furthermore, the **Exhibition Gallery** is closely linked to the workshops, utilizing transparency to enhance visitor engagement and foster dialogue about tattooing. An integrated **Guesthouse** offers accommodations for artists and students, supporting a collaborative environment immersed in the academy's programs.
## Material Selection
Materiality plays a crucial role in the architectural identity of the Melbourne Tattoo Academy. The use of **brick** resonates with historical building practices, creating a connection to the local context. **Concrete** adds durability while allowing for contemporary forms, and extensive **glass facades** promote transparency, facilitating natural light within the interior spaces and symbolizing the academy’s openness to the community. Additionally, **steel** provides structural integrity and modern aesthetic appeal through geometric shapes. This thoughtful selection of materials fosters a dialogue between tradition and innovation, reflecting the academy's dual mission of cultural preservation and modern education in tattoo art.


