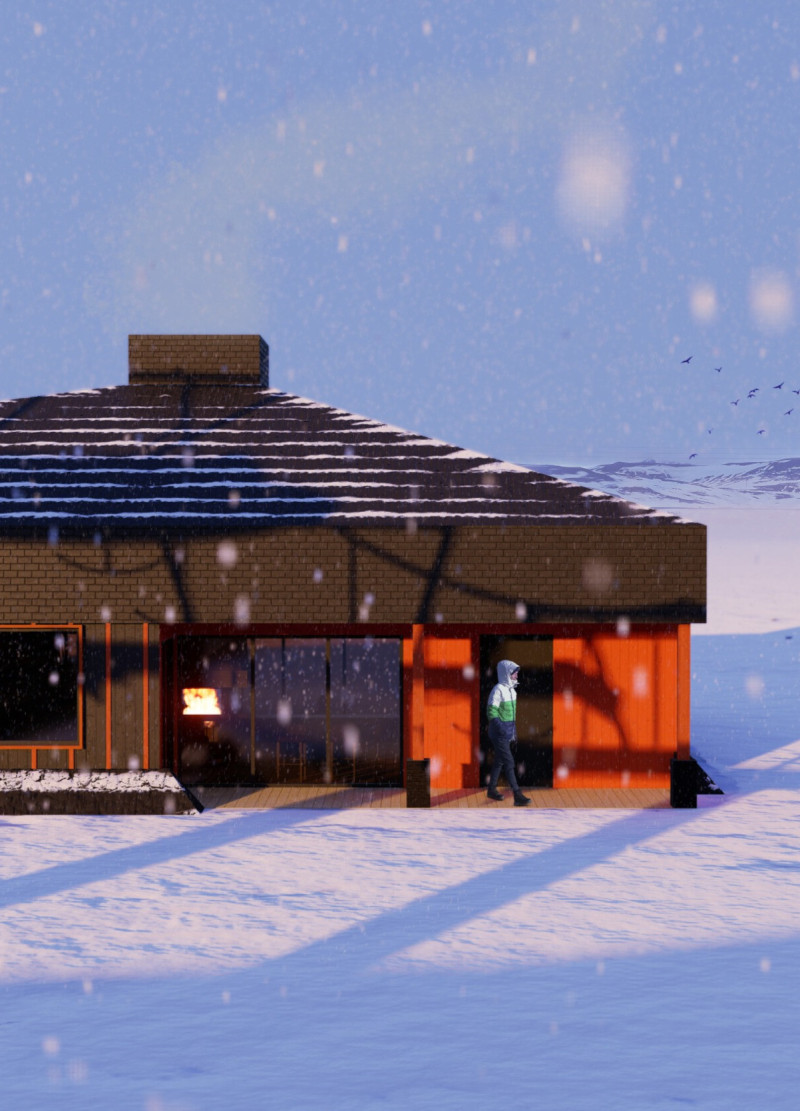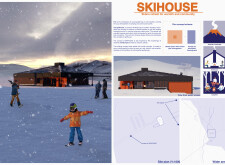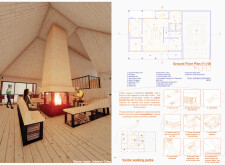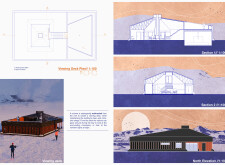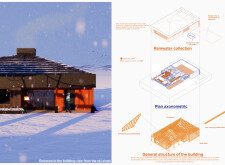5 key facts about this project
**Overview**
Located in a cold climate influenced by Icelandic geography, the Skihouse project is designed as a retreat for skiers, emphasizing communal interaction and warmth. The architectural approach draws inspiration from traditional structures, particularly the grillhouse concept prevalent in northern regions, while also reflecting the unique volcanic landscape of Iceland. The design's intent is to foster a sense of gathering, where skiers can come together after a day on the slopes.
**Spatial Organization and Community Focus**
The layout centers around a warm room featuring a fireplace, serving as a focal point for social interactions. This design encourages both individual reflection and communal engagement, aligning with the ski culture ethos. The ground floor is strategically organized to enhance accessibility and functionality, integrating spaces such as ski equipment drying areas and refreshment corners. A notable feature is the subtraction of a section of the roof, which creates a viewing deck offering panoramic views of the surrounding mountains and an ideal vantage point for observing the northern lights during winter.
**Materiality and Sustainability**
The material selection for the Skihouse prioritizes functionality and environmental harmony. Predominantly wood is employed for structural components, allowing for efficient heat retention. Stone provides thermal mass in non-heated areas, while expansive glass walls facilitate natural light and visual connectivity with the landscape. Metal elements are incorporated for roofing and structural ties, ensuring durability against harsh weather conditions. Additionally, the roof geometry is designed to collect rainwater, addressing the challenges of the local environment where direct water access may be limited. The overall material palette and design choices reflect a commitment to sustainability while enhancing user experience and comfort.


