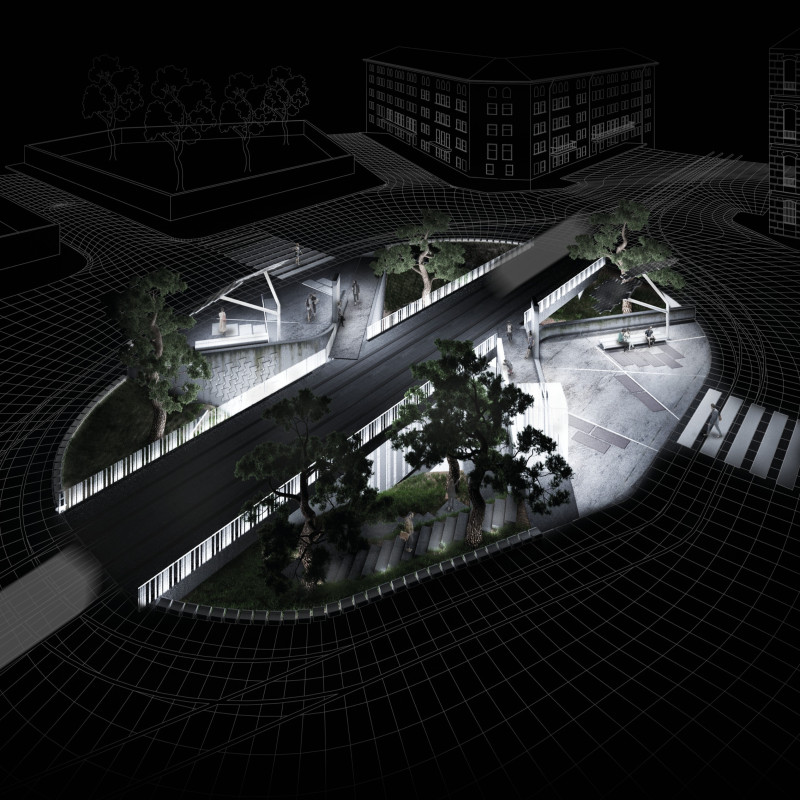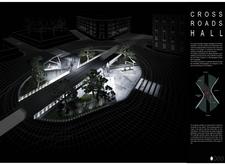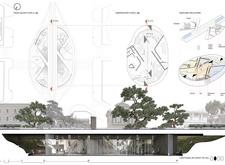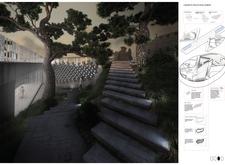5 key facts about this project
### Project Overview
Cross Roads Hall is situated in a dynamic urban environment, designed as a multifunctional space that enhances community interactions at a critical intersection. Drawing from principles of historical Roman urbanism, the design seeks to create a focal point that fosters social engagement and connectivity among users. The integration with the site's sloped terrain allows for a harmonious relationship between the structure and its natural context, ensuring accessibility and a welcoming atmosphere.
### Spatial Configuration
**Site Layout**
The arrangement of spaces is strategically designed to link multiple structures across the intersection, optimizing land use to provide areas for gathering, events, and movement.
- **Upper Level (Piazza Galeno Floor)**: This primary public area includes meeting spaces, a cafeteria, and zones for informal encounters, all enhanced by landscaped features that provide natural shading and a sense of tranquility.
- **Underground Level**: Featuring direct access to transportation hubs, this level supports additional rooms catering to events and conferences. The design facilitates an intuitive flow that integrates public transport with the surrounding urban fabric.
### Materiality and Sustainability
A varied selection of materials has been employed to enhance both aesthetics and environmental sustainability.
1. **Concrete**: Used for structural purposes, concrete features texture variations to create visual interest.
2. **Glass**: Extensive glass elements foster an open ambiance and allow natural light to permeate the interior, while maintaining views of the surrounding landscape.
3. **Steel**: Implemented in the structural framework, steel contributes to the building's resilience and offers a contemporary industrial character.
4. **Landscaping Elements**: The use of local plant species promotes ecological balance and minimizes maintenance requirements.
### Design Outcomes
**Distinctive Features**
- **Fluid Circulation**: The design supports diverse movement patterns, with multiple access points facilitating flexible usage and enhancing the user experience.
- **Adaptive Use of Space**: The integration of open and adaptable spaces accommodates various functions, such as exhibitions and community gatherings.
- **Environmental Harmony**: Incorporation of vegetation and natural elements contributes to cooling, insulation, and overall energy efficiency.
**Cultural and Artistic Engagement**
The project references historical architectural strategies while incorporating modern materials and technologies. Artistic displays along circulation paths promote community interaction, showcasing local culture and enriching the user experience.























































