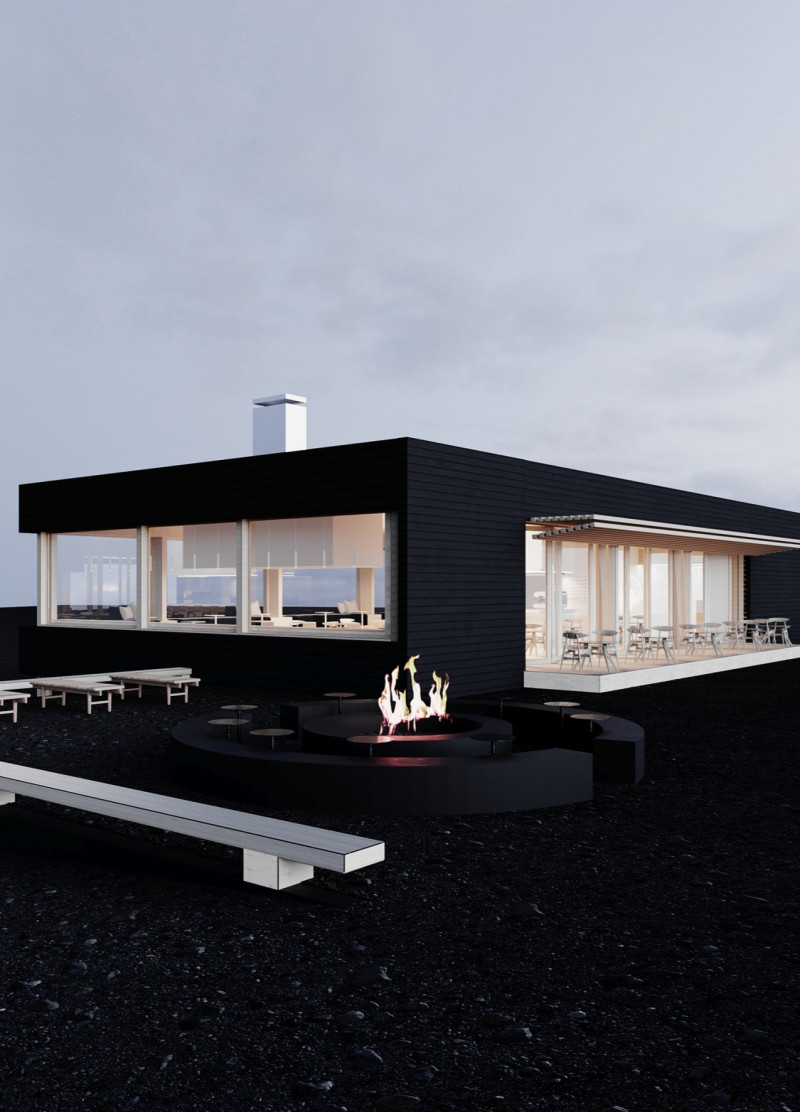5 key facts about this project
Línuleg is an architectural project located in the vicinity of Hverfjall volcano in Iceland, designed to function as a coffee shop and social hub for visitors. The structure embodies a seamless integration with the natural surroundings, emphasizing a dialogue between the built environment and the volcanic landscape. The project's design promotes sustainability while providing a distinctive space for relaxation and social interaction.
The coffee shop's linear architecture spans horizontally across the site, aligning with the contours of the land and facilitating unobstructed views of the scenic landscape. This orientation not only enhances the aesthetic qualities of the building but also fosters a strong connection to the site, allowing users to engage with the environment. The extensive use of large glazing elements further reinforces this connection, enabling natural light to permeate the interior and offering panoramic views of the volcano and surrounding terrain.
Material choices in Línuleg reflect both functionality and a commitment to sustainability. The primary materials utilized include charred timber, rammed earth, extensive glass facades, and metal fixtures. The charred timber provides a durable exterior finish that blends harmoniously with the natural elements, while rammed earth imparts thermal mass, which enhances the building's energy efficiency. The use of glass ensures visibility and transparency, allowing the interior to remain connected with the outdoor environment.
One of the unique aspects of Línuleg is its flexible spatial organization. The interior is designed to accommodate multiple uses, ranging from casual coffee service to community events and art exhibitions. Spaces are arranged to enable easy flow and interaction among visitors, with a central courtyard serving as a focal point for gatherings. This adaptability is complemented by the external patio, which extends the usable area for outdoor activities.
The project also emphasizes sustainability through strategically planned environmental integration. The architectural design incorporates passive heating and cooling techniques, reducing reliance on mechanical systems. By prioritizing natural ventilation and daylight, Línuleg minimizes energy consumption while enhancing the overall user experience.
Línuleg represents a compelling example of how architecture can harmonize with the natural world. The project's design strategies emphasize environmental stewardship and user engagement, creating a space that invites exploration and connection. For further insights, readers are encouraged to explore the architectural plans, architectural sections, and architectural designs available for this project to deepen their understanding of its concept and execution.






















































