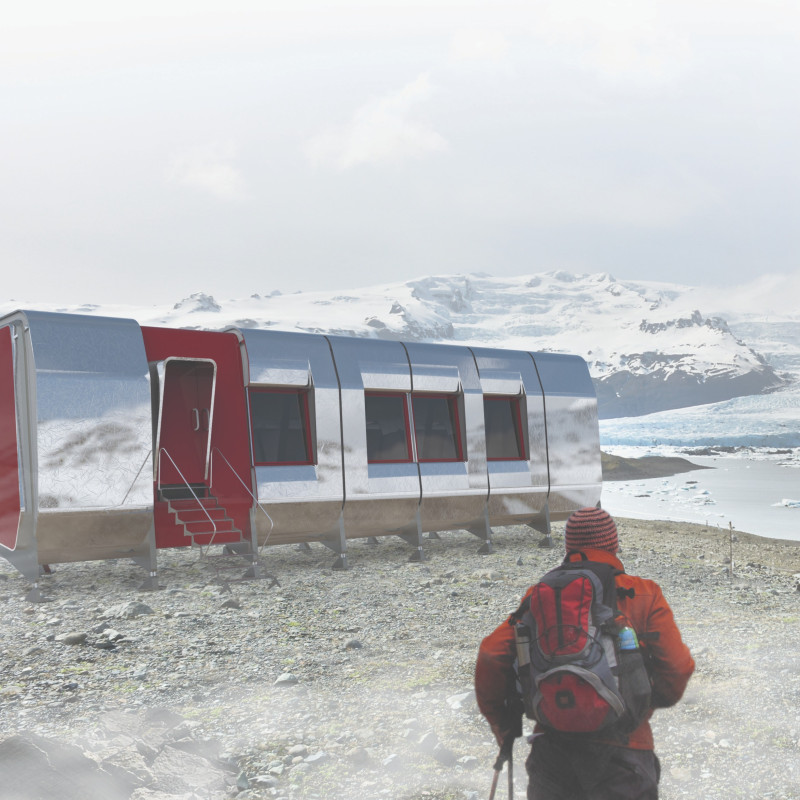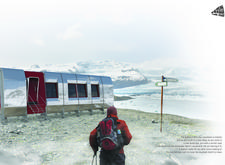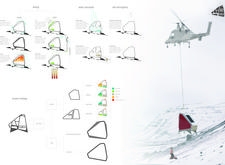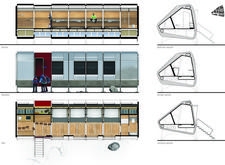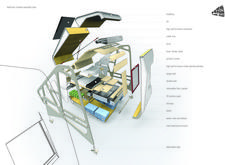5 key facts about this project
### Project Overview
Located in the rugged landscapes of Iceland, this design seeks to establish a modular dwelling that responds to the challenges of isolation, extreme weather conditions, and the imperative of ecological sustainability. The intent is to provide a functional space suited for adventurers and researchers, where architecture and environment coexist harmoniously, aligning with the local climate and geography.
### Spatial Configuration and User Experience
The dwelling comprises modular units that feature a flexible spatial organization, including designated areas for sleeping, cooking, and sanitation. The open-plan layout facilitates movement and interaction among users, fostering a sense of community despite the isolated context. Interior spaces are designed with user comfort as a priority, utilizing natural finishes that evoke warmth and familiarity. Strategic window placements optimize views of the surrounding landscape while enhancing natural light penetration, reducing reliance on artificial lighting.
### Material Selection and Sustainability Practices
The design employs a carefully curated selection of durable and sustainable materials. Key components include metallic cladding for weather resistance, high-performance insulation for thermal regulation, and triple-glazed windows to enhance energy efficiency. Additional features such as timber shells provide a warm interior atmosphere and promote sustainability.
Sustainability is central to the project, with energy-efficient systems that incorporate both passive and active solutions. Rainwater harvesting and on-site waste management systems enable the modules to achieve self-sufficiency. The modular design also allows for simplified logistics, facilitating installation and maintenance in remote areas, a crucial consideration for its intended use.
Overall, the project exemplifies a comprehensive approach to sustainable living in extreme environments, successfully integrating functionality with environmental respect.


