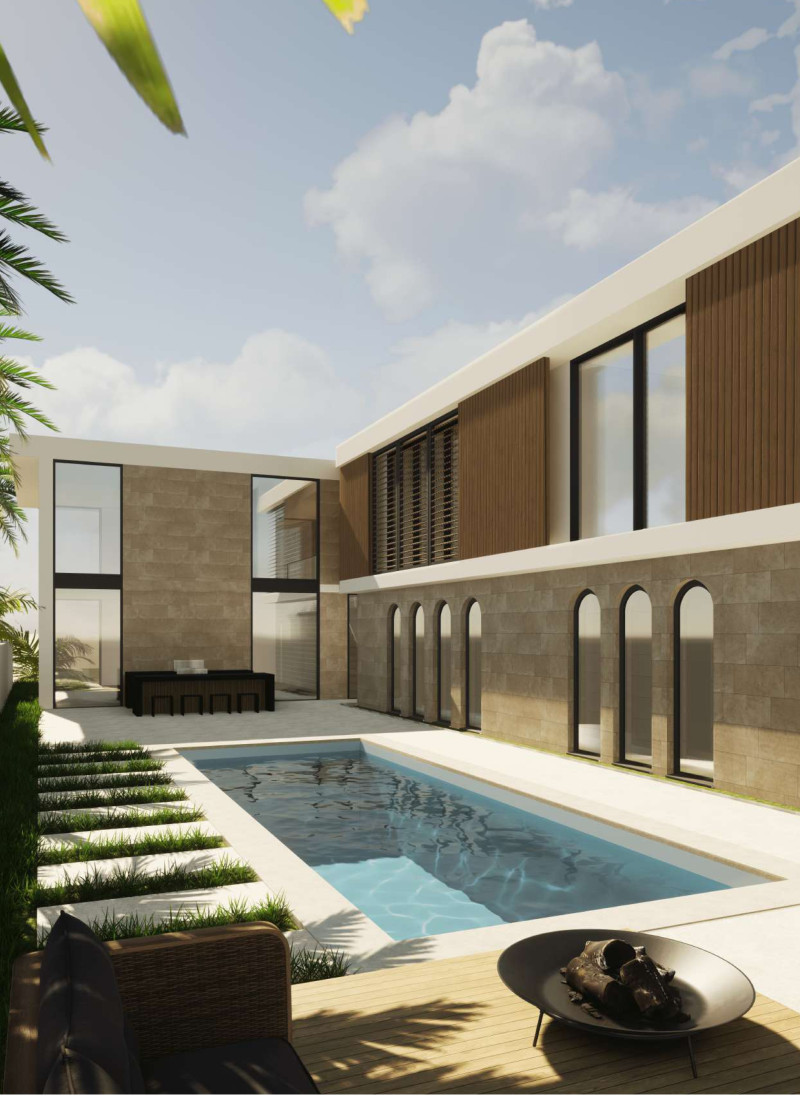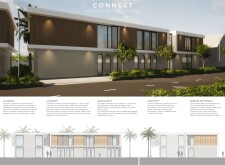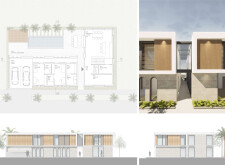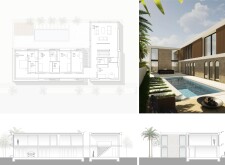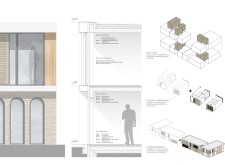5 key facts about this project
### Architectural Design Report: "Connect" Modular Home System
#### Overview
Located in Dubai, UAE, the "Connect" modular home system is designed to address the evolving residential landscape of the region. The intent is to create adaptable living spaces that meet diverse residential needs while integrating contemporary design principles. The architectural approach is rooted in modularity and sustainability, reflecting both local culture and modern lifestyles.
#### Spatial Configuration
The design features a dual-wing arrangement in an L-shape, forming an inner courtyard that enhances community interaction. This courtyard serves as a central gathering area, promoting social connections while providing separation between public and private domains. The thoughtful organization of walls and windows facilitates this distinction, allowing residents to enjoy personal spaces without sacrificing a sense of connection to their surroundings.
Key aspects of the spatial strategy include:
- **Inner Courtyard**: Provides natural light and ventilation, fostering a communal atmosphere.
- **Defined Zones**: The deliberate layout ensures that private areas are preserved even as social spaces encourage interaction.
#### Modular Design and Materiality
The modular structure employs integrated systems that support flexible living arrangements. Each unit can be tailored to meet the needs of its inhabitants, departing from traditional housing models. Standardized components, including load-bearing modules, streamline the construction process and facilitate deployment across multiple sites.
Material choices are integral to the project's sustainability and performance:
- **Precast Concrete**: Utilized for its strength and efficiency in assembly.
- **Wood Facades**: Introduces warmth to the design and enhances aesthetic diversity.
- **Glass Surfaces**: Maximizes natural lighting, reducing reliance on artificial sources during daylight hours.
- **Thermal Insulation**: Essential for energy efficiency, ensuring comfort while minimizing resource usage.
This combination of materials not only supports durability and low maintenance but also aligns with the climatic demands of Dubai.
#### Design Outcomes
The outcomes of this modular home system highlight key features that support its functionality and user experience:
1. **Adaptability**: The design allows for various configurations and expansions, accommodating changing resident needs.
2. **Energy Efficiency**: Features such as movable sun protection systems are tailored to the region's climate, improving energy performance.
3. **Open Layout**: The spatial flow promotes ease of movement and interaction, while private areas allow for restful retreat.
Additional characteristics underscore its commitment to social sustainability, including community-oriented solutions that foster interactions among residents while respecting individual privacy. Options for future expansion address changing demographics and market demands, reinforcing its relevance in a dynamic urban context.


