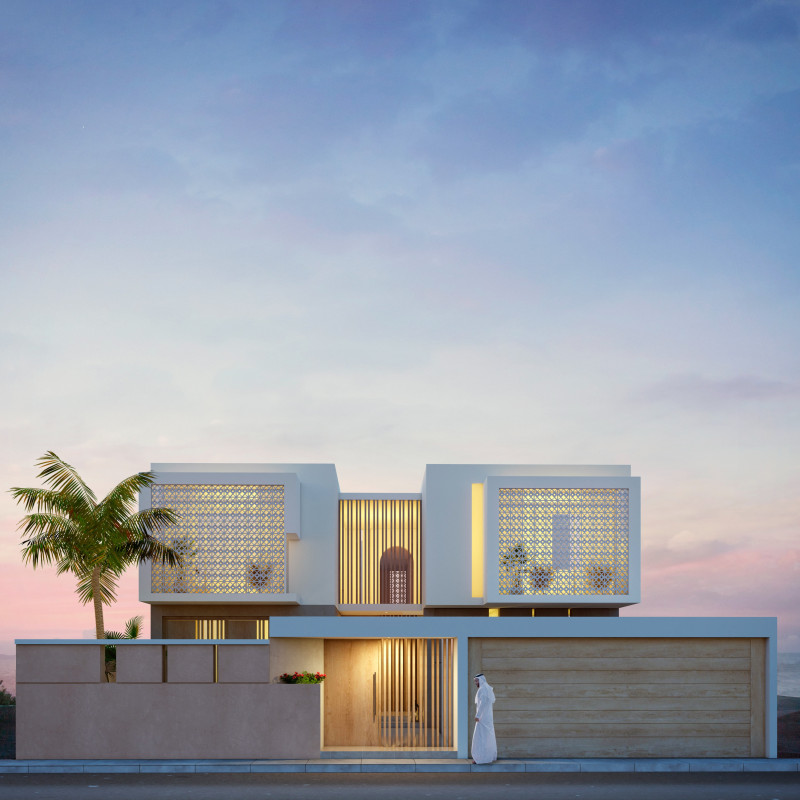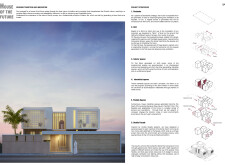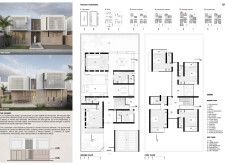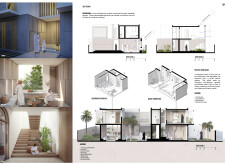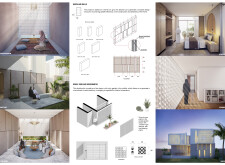5 key facts about this project
### Overview
The House of the Future is situated in the United Arab Emirates, aiming to harmonize traditional Emirati values with contemporary architectural practices. This residential design focuses on creating a family-oriented environment that prioritizes privacy while adapting to the region's climatic challenges. Through its architectural strategies, the project seeks to foster a sense of community among residents while also creating intimate spaces for individual reflection.
### Spatial Strategy and Organization
The design employs a perimeter strategy that enhances privacy and optimizes environmental comfort through natural ventilation and light. The outer boundary incorporates vegetation, which not only contributes to aesthetic appeal but also offers passive cooling benefits. A modular grid system, based on a 30 cm x 30 cm plot, organizes spaces effectively, delineating areas of social interaction from those intended for private retreat. Interior spaces are layered to promote versatility, enabling various functions—from casual family gatherings to more formal social events.
### Materiality and Sustainability
Material selection in the House of the Future reflects both its cultural context and functional aspirations. Concrete and masonry are used for structural integrity, while wood and glass are integrated to introduce warmth and transparency in living environments. Notably, traditional masonry screens, such as Mashrabiyas, serve to control light and privacy, aligning with local lifestyle needs. Thermal insulation is employed to enhance energy efficiency, further underscoring the project’s commitment to sustainable living. The innovative use of interstitial spaces facilitates natural ventilation, contributing to improved indoor air quality while reducing reliance on mechanical climate control systems.


