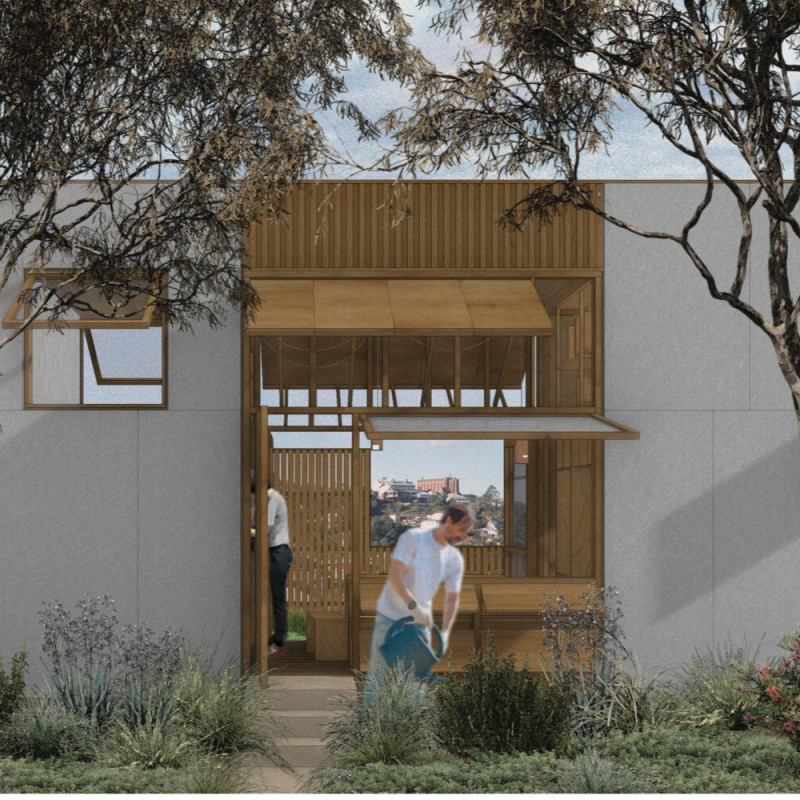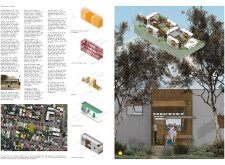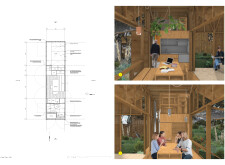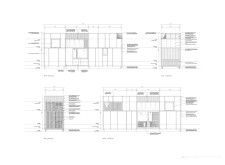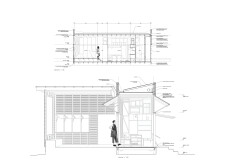5 key facts about this project
## Overview
Located in the West End suburb of Brisbane, Australia, the New Workers Cottage project addresses the pressing demand for affordable housing while fostering community connections and environmental sustainability. The design is a contemporary interpretation of traditional workers' cottages, focusing on efficient use of space and materials to promote both individual well-being and social interaction among residents.
### Spatial Arrangement
An open-plan layout characterizes the design of the cottages, which comprises four interconnected units arranged around a shared courtyard. This configuration encourages communal activities and interaction among residents, enhancing neighborhood engagement. The design also optimizes natural ventilation and light, which is critical in Brisbane's subtropical climate.
### Material Selection
The material palette is carefully chosen to balance aesthetic appeal, functionality, and sustainability. Hardwood timber is utilized for structural frames and interior finishes, offering warmth and a natural feel. Colorbond steel serves as the roofing and external cladding material, chosen for its durability and low maintenance. Concrete blocks provide stability for foundational elements, while expansive glass windows and sliding doors facilitate a strong connection to the outdoor environment. Additionally, timber screens contribute to privacy and shading, enhancing the overall efficiency and visual identity of the cottages.
### Community and Sustainability
The design emphasizes a community-oriented approach, with the central courtyard serving as a focal point for shared experiences. A commitment to sustainability is evident in the incorporation of renewable materials and energy-efficient strategies, including natural ventilation and passive shading techniques. Modular construction methods are employed to ensure a cost-effective and expedited assembly process without compromising quality. Furthermore, the architecture reflects a respectful nod to the historical significance of workers' cottages, integrating heritage and modern needs in a cohesive manner.


