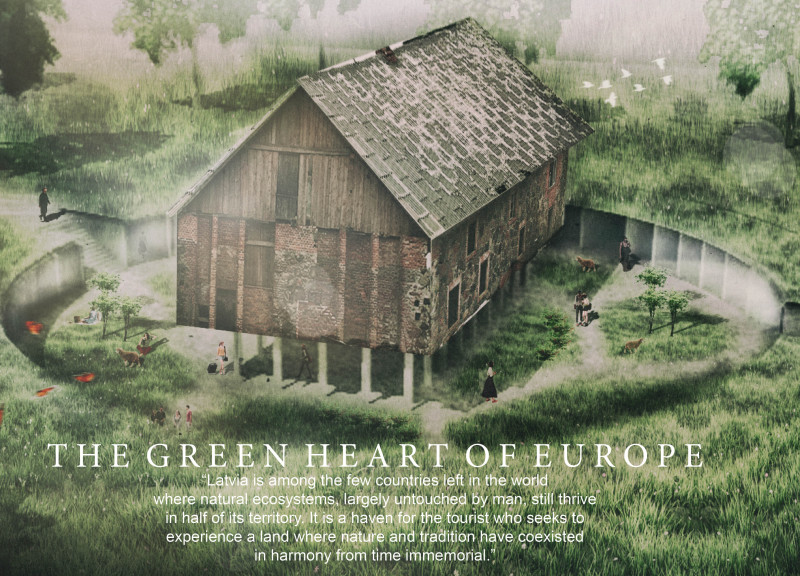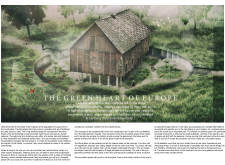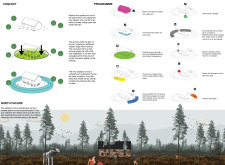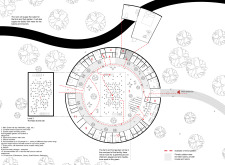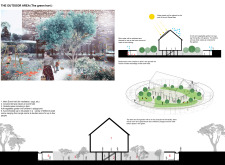5 key facts about this project
## Overview
Located in Latvia, the project centers around the renovation of a historical stone barn, aiming to create a sanctuary that integrates architectural design with the natural landscape. The intent is to harmonize cultural heritage with contemporary sustainable practices, fostering an immersive experience that encourages visitor engagement with the surrounding ecosystems. The design prioritizes simplicity and functionality, reflecting a respect for both the environment and local traditions.
## Spatial Integration and User Experience
The spatial organization of the sanctuary facilitates community interaction and seasonal adaptability. Central to the design is a courtyard that serves as a hub for families and visitors, featuring interactive gardens and playgrounds. The main event hall is versatile, accommodating activities such as yoga and communal gatherings. Additional spaces include a silence chamber for individual reflection and underground facilities that minimize visual impact while optimizing thermal conditions. The overall layout is crafted to encourage participation in various programs and events, promoting a sense of belonging.
## Materiality and Sustainability
Material selection plays a critical role in the project's aesthetic and environmental goals. The original stone facade will be preserved using locally sourced materials to enhance durability. Timber framing will provide structural support and contribute to the rustic aesthetic, while large glass windows facilitate natural lighting, bridging indoor and outdoor environments. Sustainable features include eco-friendly insulation and a green roof composed of native flora to enhance biodiversity. Furthermore, the integration of solar panels underscores the commitment to renewable energy, ensuring the sanctuary operates efficiently and sustainably.


