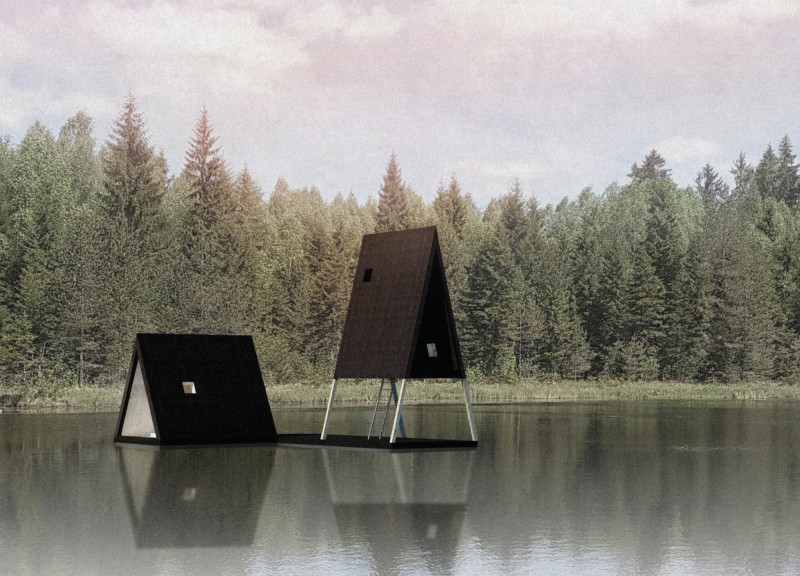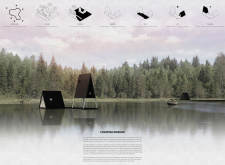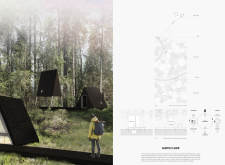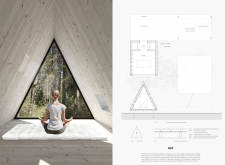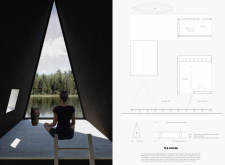5 key facts about this project
Floating Worlds is located in an ancient woodland. It is designed to create a retreat experience focused on isolation and contemplation. The concept seeks to connect built forms with the natural landscape, encouraging people to engage with their surroundings. The design includes spaces that support meditation and reflection, with careful attention to minimizing environmental impact.
Supply Loop
A key element of the design is the raised walkway that functions both as a path for movement and a route for supplying the retreats. This walkway directs visitors through the area while allowing staff to deliver provisions without disturbing guests. The layout helps maintain the peaceful atmosphere of the wilderness as people navigate the space.
Retreat Structures
The project features two main retreat structures: the Hut and the Tea House. The Hut provides a heated space suitable for sleeping and storing items, creating a comfortable area for visitors. The Tea House, in contrast, is elevated without heating and is intended for meditation and rituals. This difference in function broadens the range of experiences available to individuals while they are in nature.
Material Choices
The design employs screw pile foundations for the land-based structures and aluminum pontoons for those on water. The architectural style takes cues from traditional forms, particularly seen in the pitched roofs, which help manage water drainage and integrate well with the surroundings. Shou Sugi Ban charred timber is used for cladding, highlighting a preference for local materials and a commitment to sustainability.
The design encourages exploration through a series of vertical transitions, moving from the ground to the decks and up to the attic spaces. Each retreat acts as an independent element within the landscape, giving guests a chance to deeply connect with their environment and reflect on their experiences amidst the natural setting.


