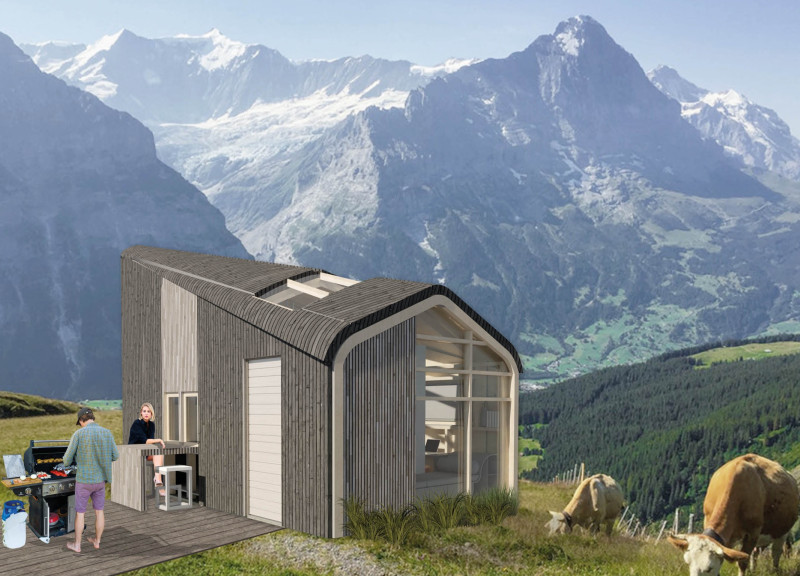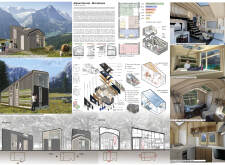5 key facts about this project
The Alpine Retreat microhome is located in the picturesque Jungfrau region of the Swiss Alps. It serves as a compact shelter designed for hikers and those who appreciate the outdoors. The overall design focuses on providing functionality within a limited space. This approach allows occupants to connect with nature while enjoying essential comforts.
Architectural Layout
Entering through the west-facing door leads visitors into a lounge and living area that also includes a work desk. This combination supports both relaxation and productivity. The layout encourages interaction among the different areas, allowing for a practical living experience. The integration of timber shelving within the living space provides convenient storage options without cluttering the environment.
Kitchen and Dining Integration
The kitchen and dining area are placed next to the living space to maximize views of the surrounding landscape. This placement brings a sense of the outside into daily activities. The bathroom is equipped with a composting toilet, a freestanding shower, and storage cabinets. These features support a sustainable approach to living while ensuring comfort and convenience for users.
Sleeping Loft
The sleeping loft on the upper level is designed to be a private retreat, optimized for light and views of the valley. It makes efficient use of vertical space, providing a restful area above the main living zones. This setup reflects a commitment to offering personal space while still keeping the overall design compact and functional.
Material Selection
The materials selected for the microhome are important for both sustainability and performance. The structure uses Structural Insulated Panels (SIP) for the walls, which provide good insulation and strength. Plywood serves as essential support, contributing to the home’s overall stability. The exterior features charred and weathered timber boarding, which enhances its durability and blends well with the natural setting. Inside, finished Cross-Laminated Timber (CLT) creates an inviting atmosphere that balances warmth and durability.
The microhome is designed to function independently. A rainwater catchment system on the roof captures water, which is then filtered for household use. Heating is controlled through vents located throughout the living areas. Energy is provided by photovoltaic solar panels and batteries for lighting and electronic devices. These elements combine to enhance the user experience while maintaining a small environmental footprint. A microfarming wall encourages occupants to engage with the outdoors, promoting an active lifestyle within this thoughtfully crafted space.


















































