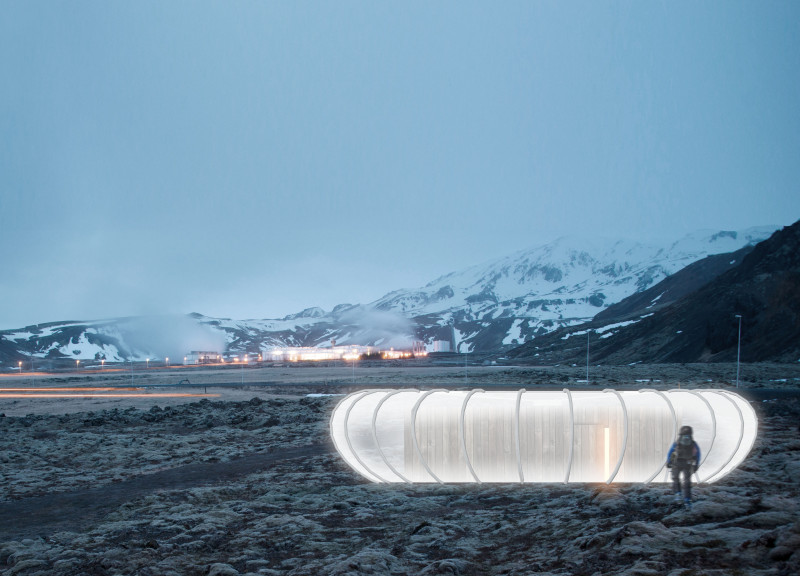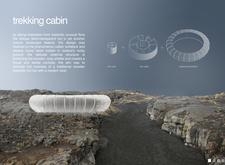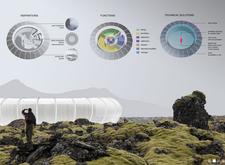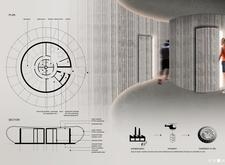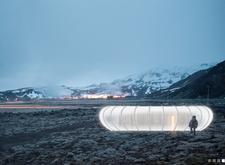5 key facts about this project
### Project Overview
The Trekking Cabin is located in a geothermal region of Iceland, informed by the unique properties of solfataras, where steam naturally rises from the earth. The structure features an oblique, semi-transparent form that interacts dynamically with its rugged surroundings. It is designed to serve as a refuge for trekkers and explorers, facilitating both comfort and a strong connection to the surrounding landscape.
### Design and Materiality
The cabin incorporates a diverse range of materials, chosen for their durability, aesthetic qualities, and energy efficiency. Key elements include an ETFE membrane that allows for light diffusion while providing structural integrity, and charred timber, which enhances the interior warmth and offers fire resistance while alluding to traditional Icelandic building practices. Polycarbonate panels improve insulation and permit abundant natural light, while isolation wool optimizes thermal comfort, adapting to Iceland's variable climate. The foundation comprises concrete and prefabricated piles, ensuring stability against harsh weather conditions.
### Functional Layout and Technical Solutions
The cabin's circular layout promotes ease of movement and interaction among users. Dormitories accommodate communal sleeping arrangements with private areas, and multiple bathing facilities enhance user comfort. Kitchen and dining areas are strategically positioned to foster communal dining experiences. Technical facilities are included for gear storage and laundry needs.
Sustainability is addressed through geothermal heating, utilizing natural earth heat for year-round warmth; rainwater collection systems promote resource efficiency; and solar panels harness energy for off-grid operations. This design balances functionality with a commitment to sustainability, reflecting a holistic approach to architecture in a challenging environmental context.


