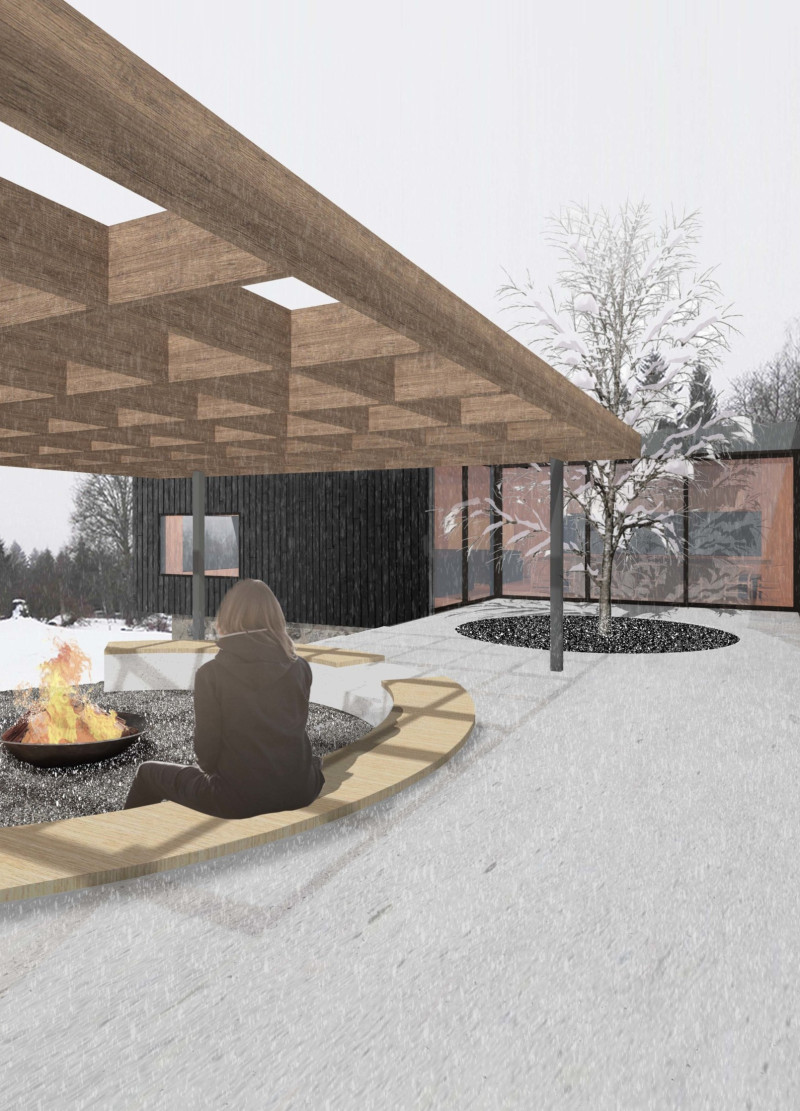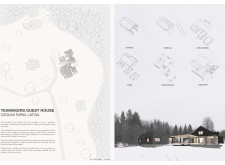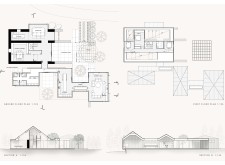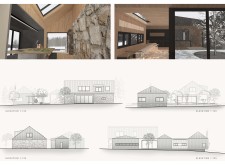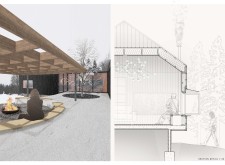5 key facts about this project
The Teamakers Guest House is located at Ozolini Farm in Latvia and serves as both a workshop for small teams and a retreat for larger groups. The design focuses on enhancing functionality while promoting social interaction among users. A refurbished stone barn acts as the main structure, housing teamaking areas organized into separate zones. Complementing the barn are three new pavilions that integrate with the surrounding landscape.
Architectural Layout
The stone barn plays a central role in the overall design, accommodating various teamaking activities. Inside, the layout is arranged to support different workshops, ensuring a comfortable experience for users. The three new pavilions are designed in an open plan, featuring two semi-enclosed courtyards. This layout encourages communication and provides flexibility for multiple uses, making the space adaptable to different needs.
Natural Lighting
One important feature of the design is the inclusion of natural light in the teamaking areas. Skylights in the new barn roof allow sunlight to illuminate the workspace effectively. This not only enhances visibility but also connects the interior environment with the outdoors, improving the atmosphere inside. By bringing in natural light, the design creates a more inviting and pleasant environment for users throughout the day.
Outdoor Spaces
The outdoor area includes a sunken seating space around a fire pit, which promotes socialization and relaxation. Surrounded by an open timber pergola, this space extends the living area beyond the walls of the barn and pavilions. It encourages users to enjoy their surroundings, blurring the lines between inside and outside. The arrangement of these areas enhances the overall communal feel of the guest house, making it easier for groups to gather.
Material Choices
Materials play a crucial role in the visual and physical aspects of the new pavilions. Charred timber cladding adds a natural look while providing durability against the weather. The roofing uses black zinc, which allows the structures to blend with the forest backdrop. These choices offer both functionality and a pleasing appearance, emphasizing the connection to the local environment.
The design thoughtfully addresses the needs of its users and the landscape, with details like the pergola providing a thoughtful link to nature. Such features enhance user experience and underscore the emphasis on community within the guest house.


