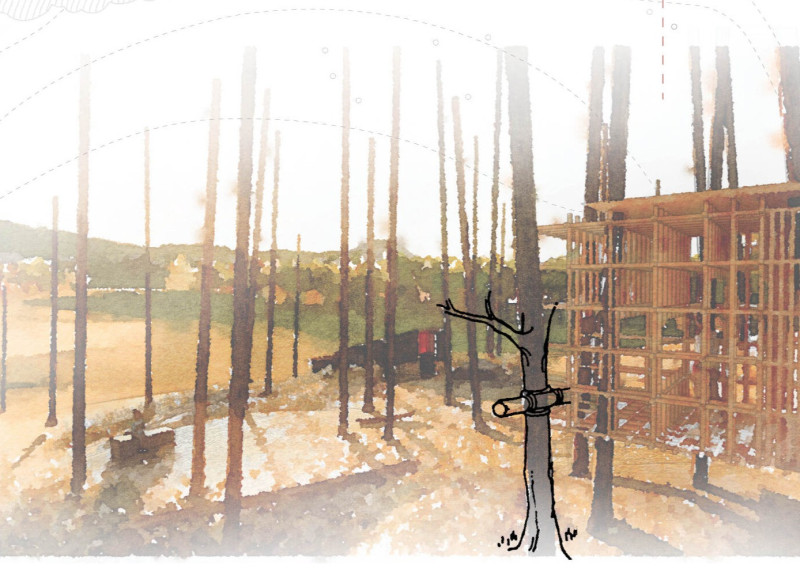5 key facts about this project
Located in British Columbia, the design addresses the complex relationship between people and fire in forest ecosystems. It views fire not only as a destructive force but also as a vital element in the natural cycle of growth. The design aims to reconnect timber, lumber, and the landscape through an architectural approach reflecting the recurring themes of forest regeneration.
Conceptual Framework
The project is centered on the idea of cyclic regeneration, which is carefully integrated into both the form and the function of the design. It consists of two pavilions placed deliberately to encourage interaction with the surrounding nature. Pavilion one is positioned to limit visual distractions, steering visitors' attention toward the forest floor and its early signs of life. This arrangement promotes ecological awareness and personal reflection, highlighting the importance of connecting with nature.
Spatial Organization
In pavilion one, a bench invites visitors to pause and absorb the environment before moving to the second pavilion. This feature enhances the experience of being in nature and emphasizes the value of quiet moments. Pavilion two rises above the ground level, allowing visitors to connect with the landscape from an elevated perspective. It attaches temporarily to larger, stable charred trees, leading to glimpses of new growth through a perforated floor. This design fosters a connection between the structure and the rebirth of the forest.
Materiality and Construction Techniques
The choice of materials is significant in this design, focusing on charred timber salvaged from recent forest fires. This material not only extends the life of timber but also supports the themes of resilience and renewal. The project uses two construction methods: lashing and the chidori joint. Lashing connects charred trunks to dimensioned members, while the chidori joint employs salvaged lumber, merging traditional methods with modern building practices.
Building Interaction
As visitors walk through the pavilions, they engage with the environment in meaningful ways. The architectural elements encourage exploration, allowing individuals to witness the changing landscape. Each step through the pavilions deepens understanding and appreciation for the forest's life. The play of light and shadow created by the perforated surfaces further enriches the sensory experience, reinforcing the delicate balance that exists between natural and built spaces.




















































