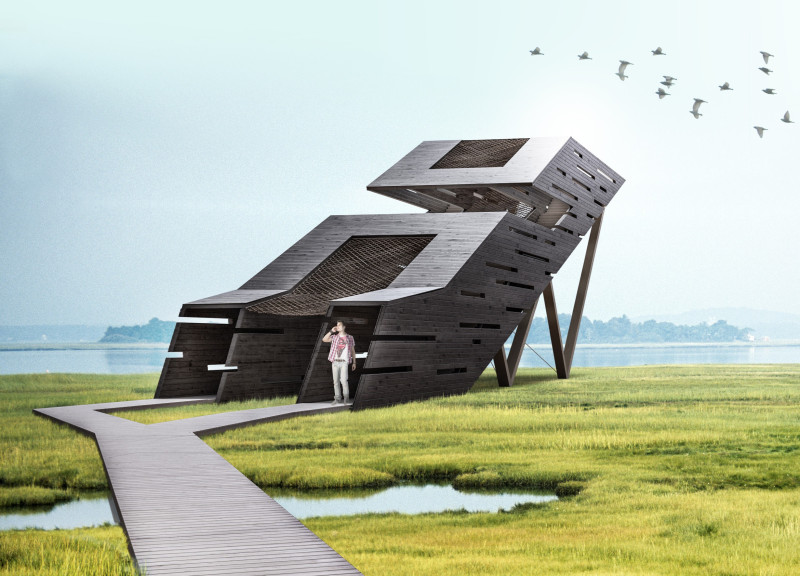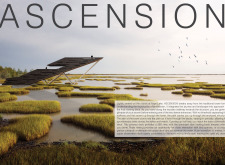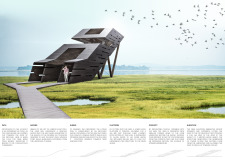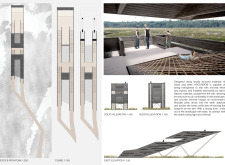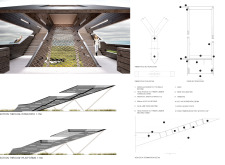5 key facts about this project
### Overview
ASCENSION is located at Pape Lake Marsh and redefines the traditional observation tower by integrating architectural form with the natural landscape. The design prioritizes user interaction with the environment through a structured ascent, thereby creating a journey that connects movement within the marsh to the tower itself. This approach emphasizes exploration and experience as fundamental aspects of visiting the site.
### Spatial Strategy
The design features a carefully planned pathway that guides users through the marsh, enhancing wildlife observation opportunities and fostering a connection with the ecosystem. The tower incorporates a gradual ascent, mimicking the trajectory of birds, allowing visitors to experience increasing elevation as they navigate through the structure. Thoughtfully placed stairs facilitate this experience, encouraging movement through dynamic natural vistas.
### Materiality and Sustainability
Locally sourced materials are integral to the design, with the primary use of wood and steel contributing to both aesthetic appeal and minimal ecological impact. Wood is employed in the form of 18mm rough-cut finish lumber with a charcoal stain and solid timber finished naturally. Structural elements include glue-lam trusses and various steel components. The incorporation of rope netting not only adds structural value but also enhances user engagement, creating a visual connection between the upper deck and the wetlands below. These material choices reflect a commitment to sustainability, reinforcing the project's integration with its natural surroundings.


