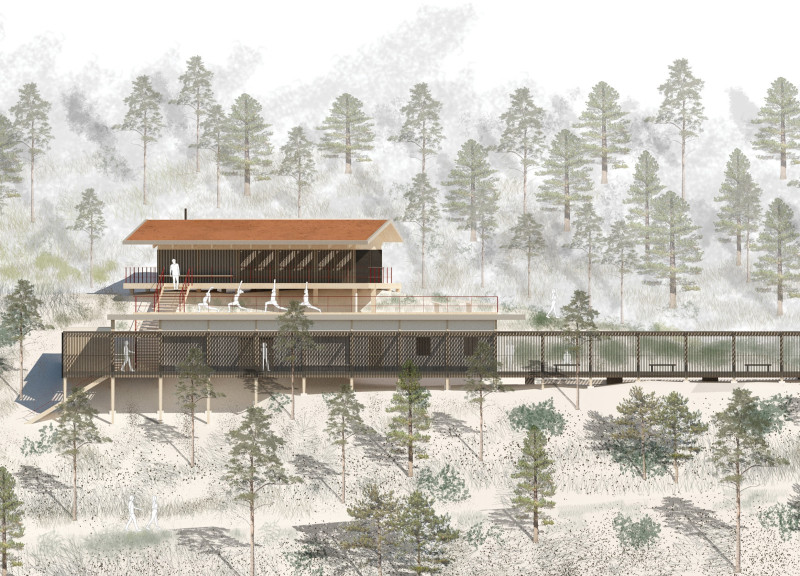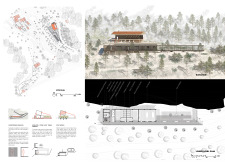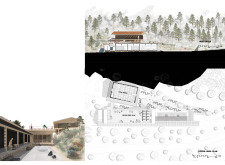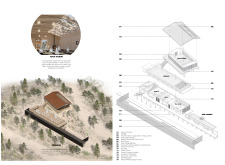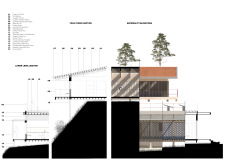5 key facts about this project
The project integrates with its natural surroundings, taking advantage of the site’s topography and vegetation to create a peaceful environment for yoga and meditation. Located in a tranquil landscape, it features a longitudinal pavilion that serves as the main element of the design. Visitors can enter from either end, leading to a semi-external space that blends indoor and outdoor areas effectively. This clear design concept emphasizes functionality while fostering a connection with nature, enhancing the experience for all who use it.
Longitudinal Pavilion
The pavilion forms the heart of the design, shaping how people move through the space and experience it. It offers a sensory journey that transitions visitors into a yoga practice mindset. The pavilion draws inspiration from traditional Japanese Engawa, highlighting the importance of the relationship between the building and its natural surroundings. This approach cultivates a sense of intimacy and reflection.
Envelope and Spatial Relationship
The external envelope of the building establishes a warm and inviting threshold. It creates a distinct zone that embodies the essence of the landscape it occupies. The façade’s rhythmic detailing reflects the nearby pine forest, while its horizontal alignment focuses on blending with the surrounding natural context. Depending on where one stands, the pavilion appears differently, providing a dynamic interaction with the environment.
Split-Level Design
A split-level layout makes use of the site’s elevation, creating a large outdoor platform that opens up views of the valley. This arrangement supports outdoor yoga activities and offers a communal area for social gatherings. Inside, the main yoga studio is positioned at the highest level. This layout allows for various atmospheric conditions that cater to different styles of practice, balancing privacy with community engagement.
Facilities and Functional Spaces
The design includes various facilities that contribute to user comfort and practical use. Features such as solar storage batteries, dry toilets, and changing areas are seamlessly integrated. In addition, a zen garden and a tea room enhance the experience, promoting relaxation and social interaction. The yoga studio’s simplicity and warm nature connect with the outdoors, allowing light to filter in and create a calming environment.
The elevated terrace strengthens the relationship with nature, providing space for outdoor yoga sessions. This space actively engages with the landscape while facilitating social connection. The combination of a ceramic tile roof and charred timber elements adds texture and depth, reinforcing both aesthetic appeal and environmental responsibility in the design.


