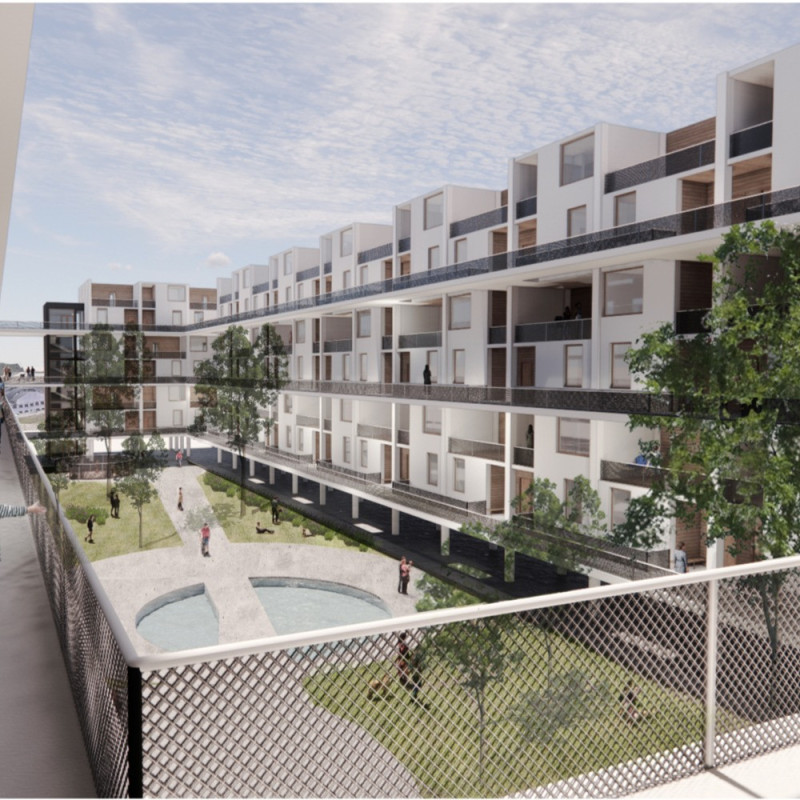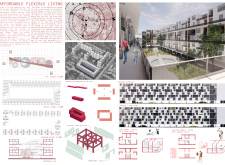5 key facts about this project
### Overview
The architectural design for affordable flexible living in Milan responds to the city's urban challenges, particularly those arising from rapid development. This initiative aims to provide quality housing solutions that integrate high-density living with flexibility and adaptability. Positioned within a complex urban context that merges historical architecture with modern demands, the project proposes a new typology of modular living spaces tailored for diverse family structures and lifestyles.
### Spatial Strategy and Layout
The project is characterized by a series of stacked modular units designed to accommodate various living configurations while fostering connections among residents and the urban environment. The ground floor plan prioritizes accessibility and social interaction, featuring communal gardens and parks. The strategic arrangement of modules facilitates transitions between private and public areas. The first and second floors utilize a modular grid system, which not only supports flexibility in unit configuration but also ensures structural integrity through a durable concrete frame. Thoughtful proportions within each module maximize natural light and ventilation.
### Materiality and Community Interaction
Materials chosen for the project harmonize contemporary construction techniques with sustainability. A concrete frame serves as the backbone for the modular units, promoting durability, while lightweight walls allow for efficient reconfiguration of internal spaces. The use of glass balustrades enhances visibility and encourages outdoor interaction, while integrated landscaping elements bring a touch of nature to urban living. The emphasis on these materials results in a dynamic visual identity for the development.
The project’s commitment to flexibility is reflected in its design, allowing residents to modify their living spaces in response to changing family dynamics. Additionally, the inclusion of communal spaces—such as shared gardens and playgrounds—addresses the need for social interaction, promoting a sense of community amid the often-isolated nature of urban life. These aspects are critical in creating a holistic living experience in Milan's evolving urban landscape.


















































