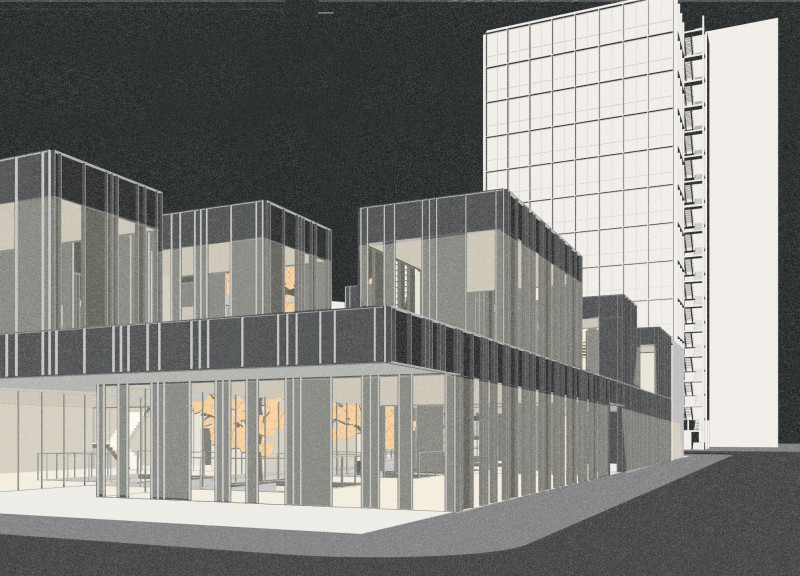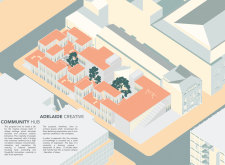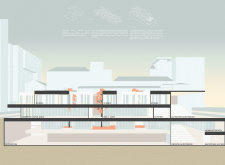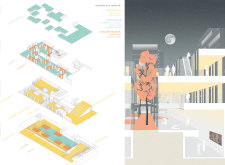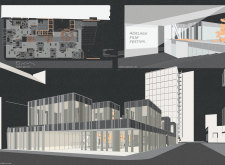5 key facts about this project
### Overview
The Adelaide Creative Community Hub, located in Adelaide, Australia, aims to facilitate creative collaboration within the local community. This project is part of a larger initiative focused on urban revitalization and cultural enrichment, embracing an innovative approach to architectural design and spatial functionality.
### Spatial Configuration
The design is characterized by a layout of interconnected structures that blend open and controlled environments. This configuration promotes a natural flow, ensuring easy access between various zones, such as studios, communal areas, and exhibition spaces. The architecture features fragmented volumes, creating diverse, box-like forms that resonate with the surrounding context while offering intimate spaces for collaboration and focused work. The layout consists of two primary levels and an underground section, allowing for versatile utilization of space.
### Material Selection and Sustainability
The project employs a thoughtful selection of materials to enhance aesthetics and functionality. Glass façades foster transparency and connectivity between indoor and outdoor environments, while concrete serves as a robust structural element, contributing to a minimalistic design. Brick accents add warmth and contextual relevance, and steel reinforcements provide an industrial touch. The integration of greenery, including trees and communal lawns, not only enriches the visual landscape but also supports environmental sustainability, creating inviting outdoor areas conducive to relaxation and inspiration. The design incorporates energy-efficient considerations, aiming for a minimal carbon footprint through strategic material choices and the utilization of natural light.


