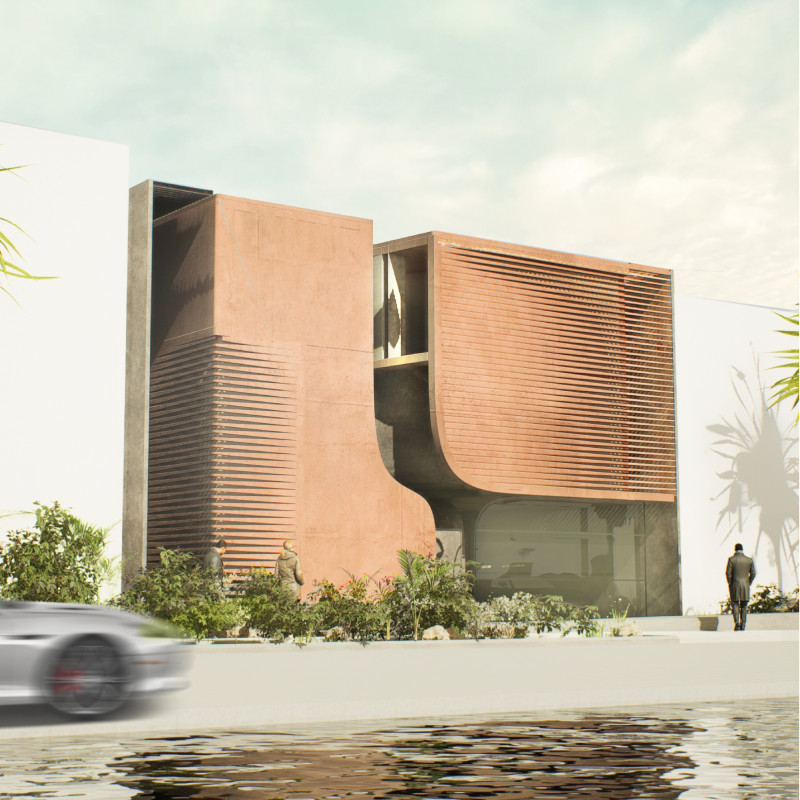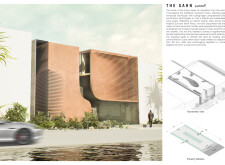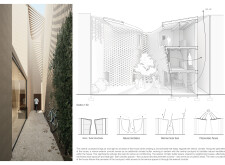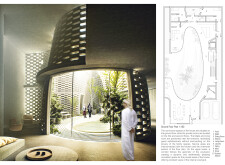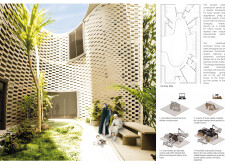5 key facts about this project
## Overview
Located in Dubai, "The Sahn" project integrates contemporary and vernacular architectural principles, drawing inspiration from traditional courtyard houses found across the Arabian Gulf and North Africa. The design aims to create a flexible living environment that fosters community and sustainability, utilizing advanced computational design techniques. The project emphasizes the importance of social interaction and environmental integration, encouraging a sense of belonging among its residents.
## Spatial Organization and Community Engagement
The design reinterprets the traditional courtyard layout, arranging individual living units in proximity to promote communal living. A central courtyard serves as the heart of the building, enhancing natural light and airflow while facilitating social interactions. Flexible living spaces are configured to adapt to both private and communal functions, allowing residents to adjust their living arrangements according to their needs. Expansive glass panels create a visual connection between interior and exterior spaces, further enhancing the sense of community.
## Materiality and Environmental Strategies
The façade features a combination of exposed concrete, terracotta, and timber slats, creating a visually dynamic surface that balances modern aesthetics with traditional warmth. The use of locally sourced materials like stone and clay plaster inside the dwelling supports sustainability and cultural resonance. Bioclimatic strategies include natural ventilation to reduce reliance on mechanical cooling systems, as well as integrated photovoltaic panels that harness solar energy. The landscape design, featuring lush plantings in the central courtyard, not only contributes to biodiversity but also provides essential cooling effects in the arid environment.
The modular system employed throughout the project allows for flexibility in design, enabling adaptations for future needs. With intelligent layout configurations, "The Sahn" exemplifies a progressive approach to residential architecture, fostering a responsive living environment.


