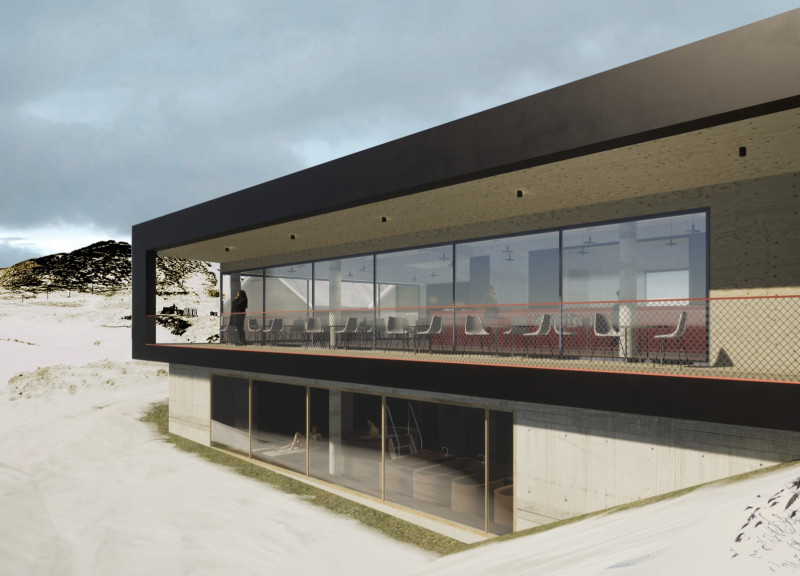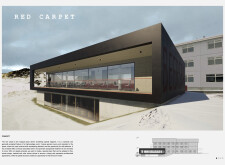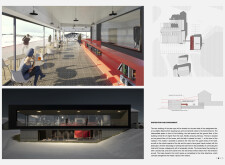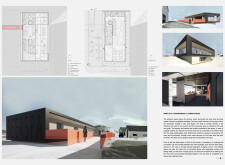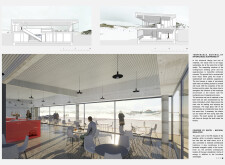5 key facts about this project
## Overview
The "Red Carpet" project is located in a picturesque environment, chosen for its natural beauty, possibly situated in a mountainous or arctic region. The design aims to establish a meaningful relationship with the landscape while offering a space that encourages both communal interaction and personal reflection. Using the metaphor of a red carpet as an inviting threshold, the architecture integrates functionality with symbolism, creating an area that fosters contemplation alongside luxurious experiences.
## Spatial Strategy
The building is organized across two levels to enhance user engagement and interaction. The upper level accommodates a beer tasting bar and spa, featuring expansive glass windows that provide uninterrupted views of the surrounding landscape, thereby merging indoor activities with outdoor scenery. In contrast, the lower level, which contains the lobby and service areas, is partially embedded within the site. This strategic design minimizes visual impact while enhancing a sense of seclusion and tranquility. The spatial configuration promotes visual connectivity between the two levels, facilitating interaction while maintaining distinct programmatic elements.
## Materiality and Sustainability
The project emphasizes a thoughtful selection of materials that contribute to both aesthetic appeal and environmental stewardship. Reinforced concrete serves as the primary structural element, ensuring durability. Burnt wood is utilized in flooring and ceiling applications, providing warmth and a connection to nature, while red-colored steel prominently features in the façade, creating a striking visual impact. Extensive glass use allows for abundant natural light, enhancing the sense of openness. The design incorporates sustainable principles, including a green roof that assists with insulation and blends seamlessly into the landscape, reinforcing the building's integration with its environment.


