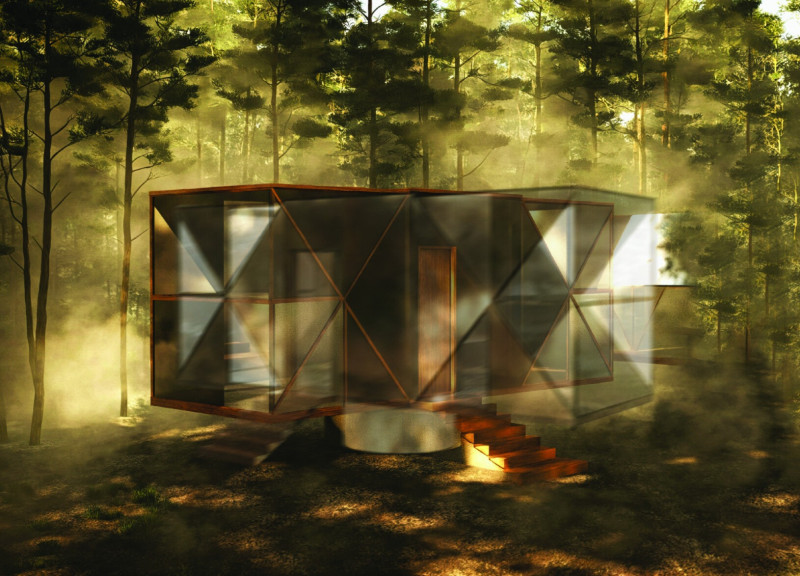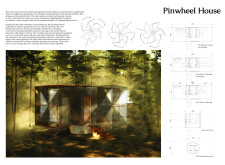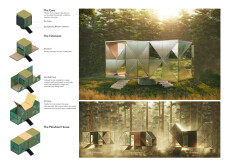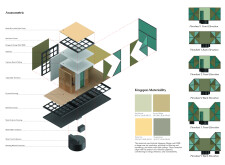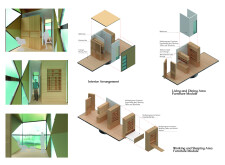5 key facts about this project
### Overview
The Pinwheel House is a distinctive architectural design located in a serene woodland setting, focusing on sustainable living and innovative space utilization. The project seeks to address contemporary housing challenges while fostering a connection with the natural environment. Its design concept draws inspiration from the dynamic structure of a pinwheel, symbolizing flexibility and adaptability in both form and function.
### Spatial Strategy
The layout of the Pinwheel House comprises two main components: a compact core and an expansive extension. The core, a cube approximately three meters per side, houses essential living facilities, including the kitchen, bathroom, and primary living spaces. The extension features modular components that allow for configurable living, dining, and workspace areas, adapting to the varying needs of its users. A rotating wheel container serves as a central hub for utilities, further enhancing the functional versatility of the structure.
### Environmental Performance
Material selection and sustainable practices are critical aspects of the design. The exterior employs Kingspan Design Wall 2000 panels, characterized by colored metal and glass to optimize light intake and thermal performance. Roof-mounted solar panels and a rainwater collection system contribute to the building's reduced environmental impact. The interior design prioritizes flexibility with adjustable furniture and clearly defined zones that encourage both privacy and social interaction. These features, combined with eco-friendly materials such as plywood flooring and a steel stud frame, exemplify the project’s commitment to sustainability and modern living.


