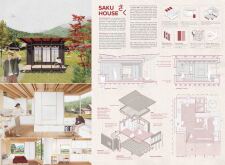5 key facts about this project
Saku House is situated in rural Japan and addresses the challenges posed by low birthrates and an aging population. The design aims to provide a modular and sustainable living solution for urban residents looking for a quieter lifestyle among nature. It encourages a connection with the landscape while meeting the practical needs of modern living.
Design Concept and Flexibility
The overall design focuses on flexibility and adaptability. The main living area can serve several functions, making it suitable for different activities. It features a foldable bed and hidden storage options to make the best use of space. This approach allows families to engage in daily life without feeling cramped. The inclusion of a kitchen and workspace supports various needs, allowing occupants to balance home and work seamlessly.
Sustainability Strategies
Saku House incorporates important sustainability features. Rainwater collection and reuse systems support effective water management. Energy is generated from rooftop photovoltaic cells, making the house more self-sufficient. A compostable toilet system provides organic fertilizer, which reflects a commitment to ecology. By using concrete micropiles for the foundation, the design minimizes its impact on the environment and helps preserve the surrounding landscape.
Materials and Traditional Techniques
The exterior uses the traditional Japanese Shou Sugi Ban technique, where wood is charred to enhance its resistance to fire, water, and decay. This method not only adds to the appearance of the building but also emphasizes sustainability. Monomateriality is present throughout the house, as various surface treatments are applied to the same type of wood—charred, laminated, and lacquered—creating a unified look both inside and outside.
Structural Integrity
The design includes geometric joints that provide seismic resistance while reducing the need for metal fasteners. This approach strengthens the structure and contributes to a clean and simple appearance. Careful detailing encourages a sense of harmony, inviting residents to appreciate their surroundings. Large windows allow natural light to fill the space and frame views of the landscape outside, giving occupants a strong connection to nature.


















































