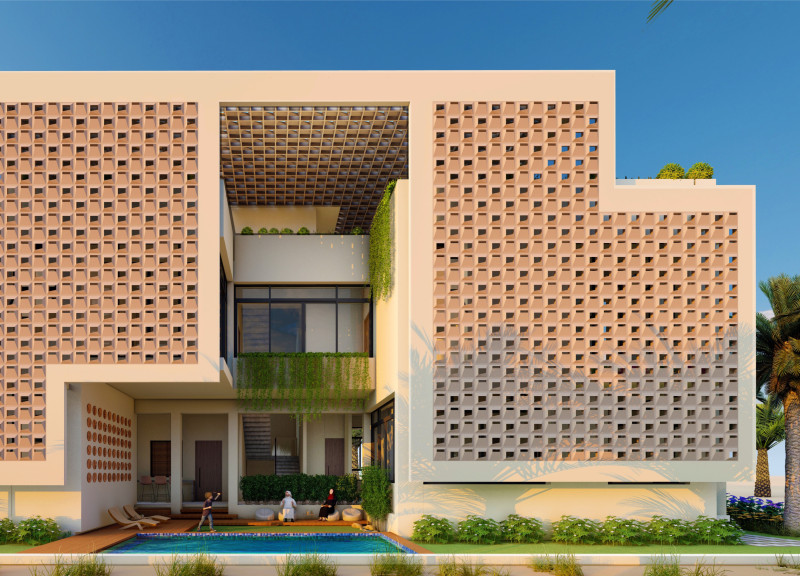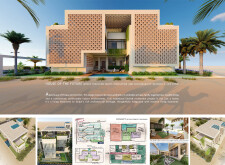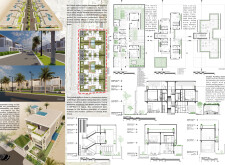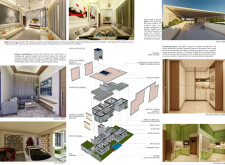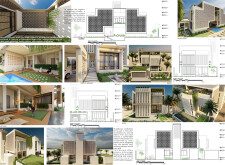5 key facts about this project
## Project Overview
The "House of the Future," located in Dubai, United Arab Emirates, embodies a synthesis of traditional Emirati architectural elements and modern design principles. The project prioritizes functionality, privacy, and sustainability while addressing the region's unique climate and cultural context. By harmonizing traditional aesthetics with contemporary living requirements, the design aims to create a residential experience that respects cultural heritage and enhances quality of life.
## Spatial Integration and Design Philosophy
The design philosophy centers on creating a sanctuary that fosters privacy and comfort, while integrating environmental sustainability. Traditional architectural elements, such as the Majlis, segment social spaces for men and women, reinforcing cultural practices. The layout emphasizes a functional organization: family bedrooms are strategically placed on the upper floor for seclusion, while communal areas like the dining room and kitchen occupy the ground level to encourage familial interaction. Large open-plan spaces facilitate connectivity among residents, fulfilling contemporary living desires.
## Material and Climate Responsive Strategies
The project utilizes a selection of specialized materials to enhance both functionality and aesthetic expression. Breeze blocks serve as vertical and horizontal screens for ventilation and insulation, while photovoltaic cells integrated into the roof provide sustainable energy. A double roof system mitigates external heat, maintaining a comfortable indoor environment. The incorporation of natural landscaping using local plants promotes ecological balance and minimizes water usage, aligning with the sustainability goals of the design.
Furthermore, solutions for natural ventilation include strategically placed windows that facilitate cross airflow, significantly reducing dependence on mechanical cooling systems. The use of heavy materials contributes to thermal mass, helping regulate indoor temperatures against the extremes of Dubai's climate. Such thoughtful integration of environmental considerations not only enhances the inhabitants' comfort but also contributes to long-term energy efficiency.


