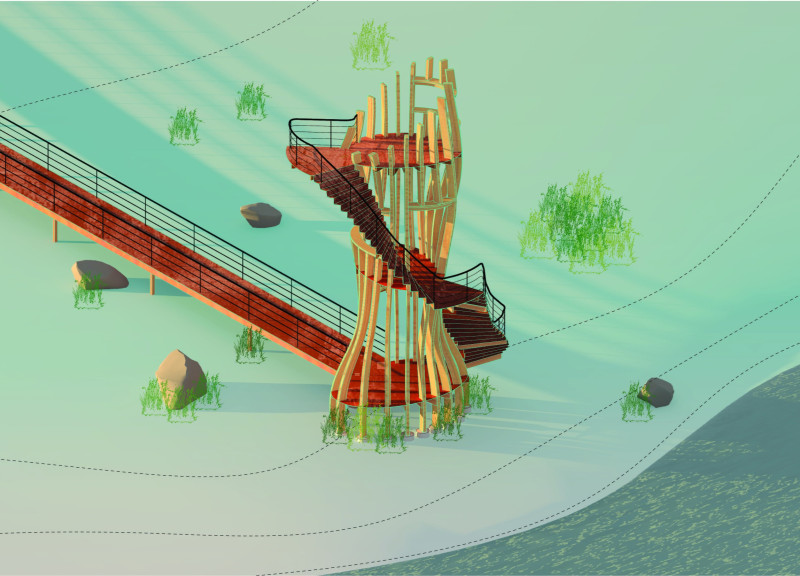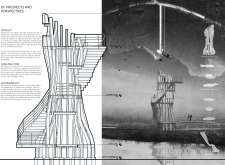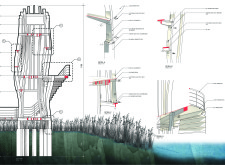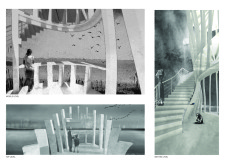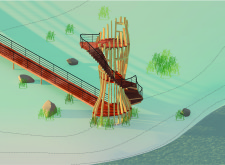5 key facts about this project
### Overview
Located within a picturesque landscape, the architectural design "Of Prospects and Perspectives" integrates materiality and function to establish a dialogue between the built environment and nature. The project aims to create an immersive structure that encourages users to engage meaningfully with their surroundings through a carefully considered approach to spatial arrangement and experience.
### Spatial Strategy
The design is informed by the concept of perspective, reflecting the relationship between individuals and their environment. Features such as staircase-like formations guide users through the space, reminiscent of natural terrain navigation. This strategic layering of spaces is enhanced by the arrangement of vertical elements that promote visual connectivity across different levels, thus facilitating a dynamic interaction with the landscape. The inclusion of vantage points invites exploration while fostering a sense of contemplation in response to the environment.
### Materiality and Sustainability
The architectural composition primarily employs laminated veneer lumber and corten steel, creating a juxtaposition that is both visually and structurally engaging. The slender, vertical posts evoke natural elements, allowing light to permeate the structure and influence its interior atmosphere throughout the day. The design prioritizes sustainability by minimizing waste through the efficient use of timber resources and employing techniques that reduce excavation, ensuring a minimal ecological footprint. This commitment to sustainability is further reflected in the material choices, which support longevity while reinforcing connections to the surrounding landscape.
Key materials include laminated veneer lumber as the primary structural element, complemented by steel for support, concrete for foundational stability, and aluminum for secondary features, all contributing to a cohesive and durable assembly.


