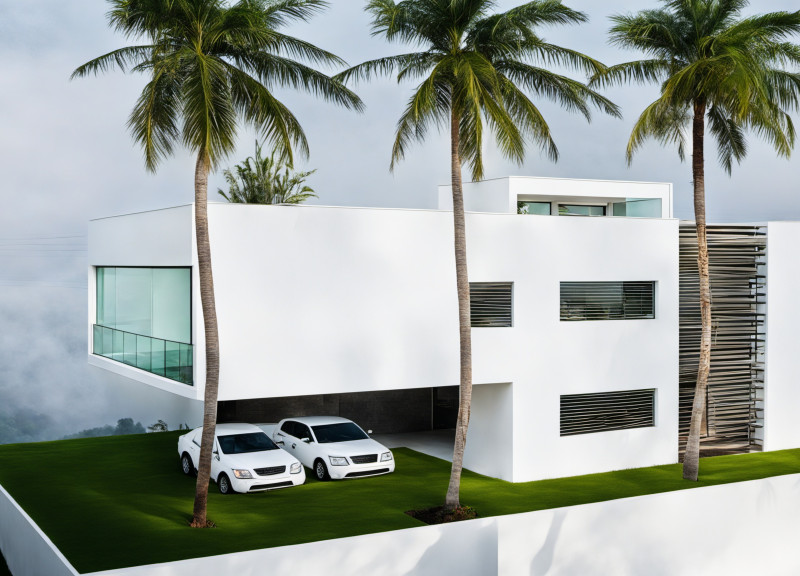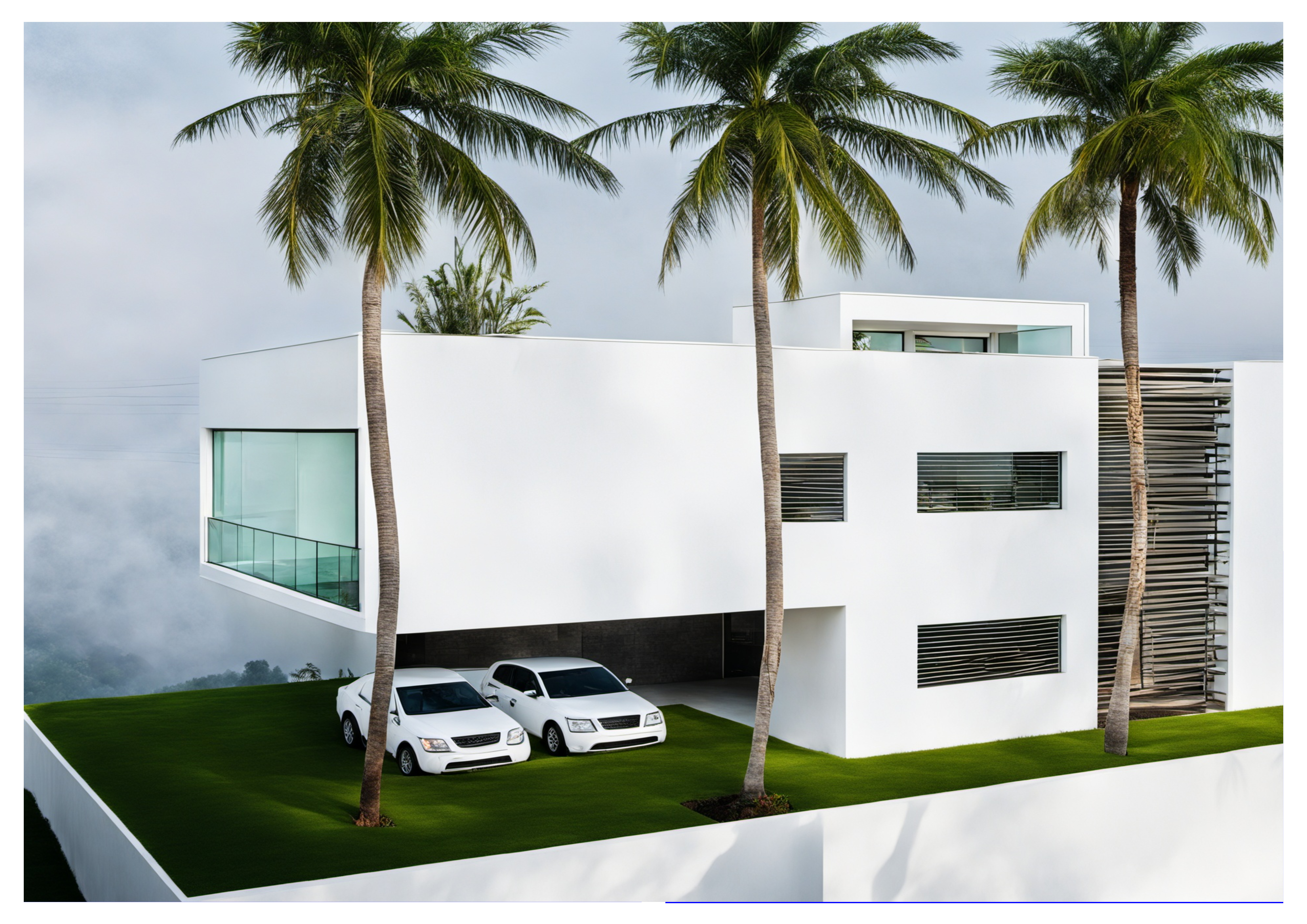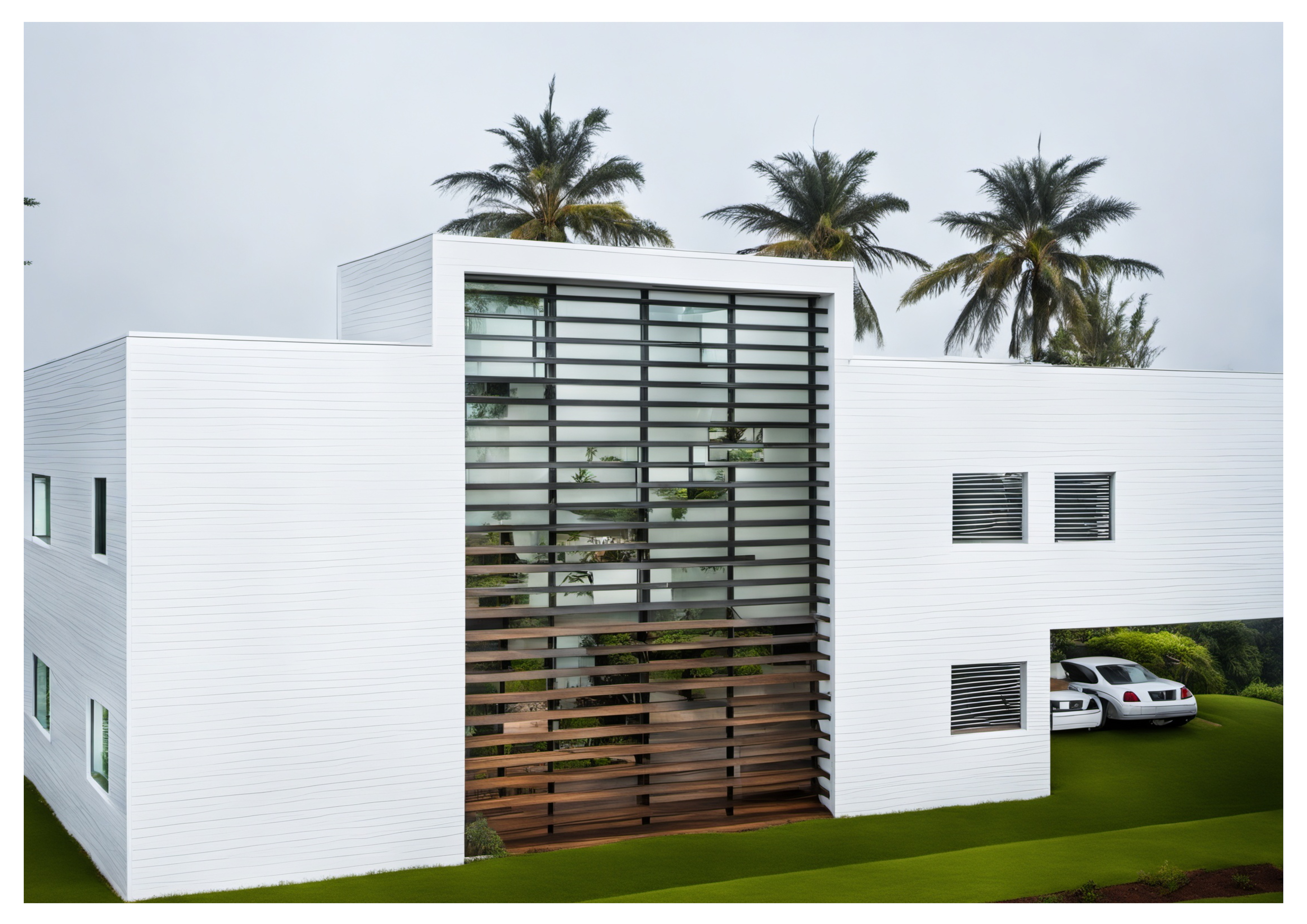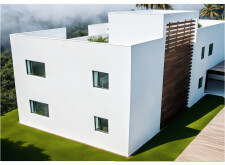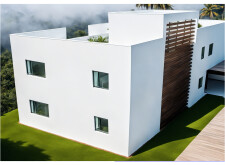5 key facts about this project
### Project Overview
The contemporary residence is situated in a mountainous landscape characterized by expansive views and rich vegetation. The design aims to create a thoughtful relationship between the built environment and its natural surroundings, facilitating a living experience that prioritizes light, space, and tranquility.
### Spatial Strategy and Design Intent
The arrangement of the residence features a series of rectangular masses with varying heights, which contributes to the overall dynamism of the structure while maintaining a cohesive aesthetic. The incorporation of large windows and outdoor terraces promotes a connection between indoor and outdoor living spaces. The floor-to-ceiling fenestration enhances natural light entry and ventilation, while minimizing interruptions to sightlines of the surrounding landscape. Access is facilitated by a cantilevered entrance, providing shelter and a seamless transition from the exterior to the interior.
### Materiality and Sustainable Elements
The material palette is carefully selected for durability, functionality, and environmental considerations. Concrete serves as the structural backbone of the residence, ensuring stability, while extensive use of low-emissivity glass fosters transparency and energy efficiency. Natural wood accents provide warmth and texture, with slatted wooden screens offering both aesthetic appeal and functional shading. The exterior is finished in bright white paint, which reflects solar heat and contributes to passive cooling strategies.
The design includes strategies for sustainability, such as provisions for solar panels and rainwater harvesting systems. The landscape features artificial turf to minimize maintenance demands and enhance usability. Overall, these choices reflect a commitment to integrating sustainable practices into modern residential living.


