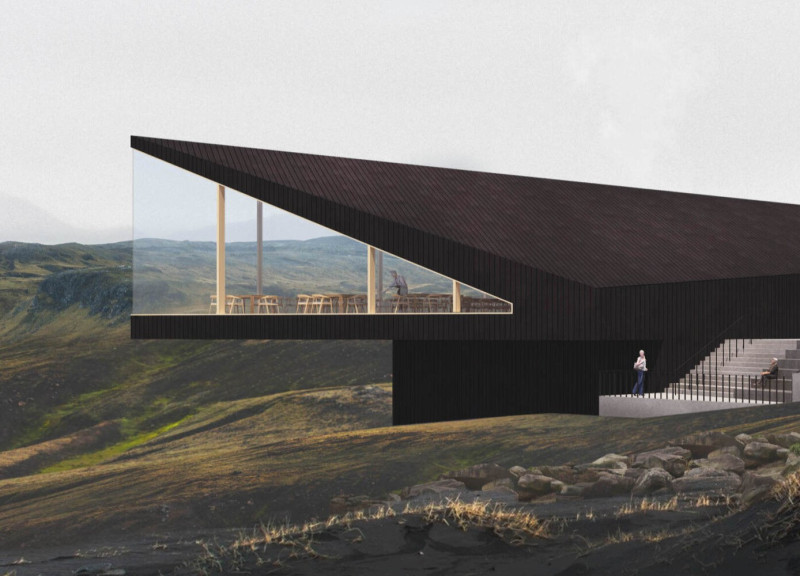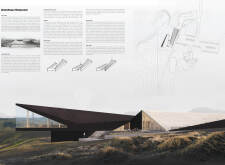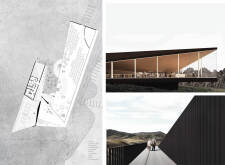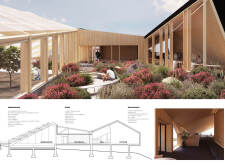5 key facts about this project
The Greenhouse Restaurant is set in the beautiful landscape of Iceland, near the Myvatn natural bath facilities. The design concept connects agriculture and dining in a functional way that encourages visitors to appreciate both aspects. Guests can enjoy fine food while also witnessing the process of growing fresh produce. The views of Hverfjall volcano and Lake Myvatn enhance the experience, grounding the restaurant in its stunning natural context.
Architectural Form and Geometry
The building features a twisted triangular shape that mirrors the contours of the landscape. This unique geometry not only serves an aesthetic purpose but also creates varied internal spaces, enriching how visitors experience the restaurant. The design connects different functional areas, allowing for smooth transitions between dining and agricultural spaces. The result is an interactive environment that promotes engagement with nature.
Spatial Organization
The restaurant consists of two main structures joined by a bridging space. The left building is dedicated to agriculture, providing ample natural light for plant growth. The right building houses the dining areas, along with kitchen, storage, and restroom facilities. This layout clearly distinguishes the functions of each space while creating a unified experience for visitors. It allows them to appreciate the process of their meals from farm to table.
Visitor Experience and Engagement
Visitor movement and interaction are key elements of the design. As guests arrive, they follow a path that emphasizes the natural surroundings. The approach includes a wall that gradually reveals the greenhouse, building anticipation. Upon reaching the courtyard, visitors are invited to explore and interact with the agricultural environment, fostering a connection to nature before they enter the dining area.
Materiality and Detail
Material choice is also important in the design. The building's exterior is clad in charred timber, chosen for durability and visual contrast against the landscape. Inside, locally sourced light brown timber creates a warm and inviting space. These materials align with the restaurant's environmental focus, showing an awareness of local resources.
The main dining area features open-side glazing walls that offer unbroken views of the surroundings. This design allows natural light to fill the space, creating a sense of continuity between the interior and the landscape outside, enhancing the overall experience for diners.






















































