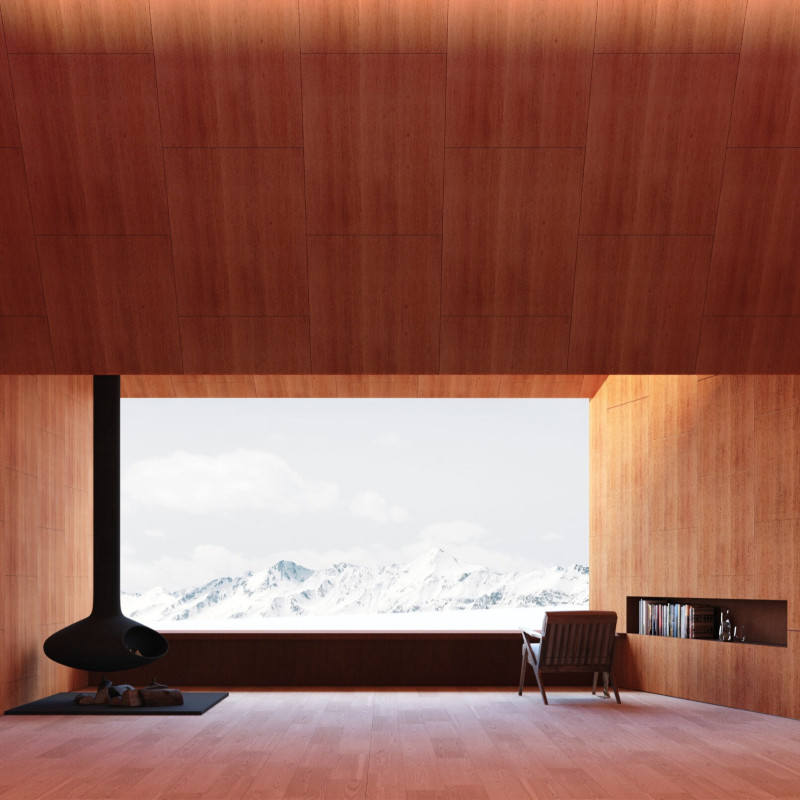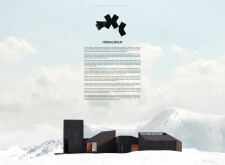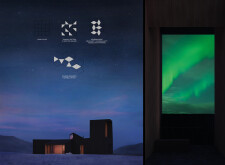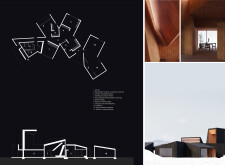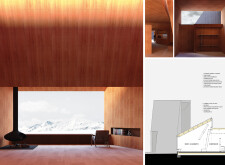5 key facts about this project
# Hríkalekur Ski Cabin Design Overview
The Hríkalekur ski cabin is situated in a mountainous area characterized by rugged terrain and variable climatic conditions. The design aims to blend functionality with a strong consideration for the surrounding landscape, prioritizing sustainability and user experience. Through careful planning and innovative design strategies, the project responds to both the natural environment and the needs of its users.
## Spatial Strategy
The layout of the cabin features an interconnected design that departs from conventional rigid configurations. Key spatial elements include a welcoming entry area, an equipment check and turning station for ski gear, unisex change rooms that foster inclusivity, and communal dining areas alongside rest zones. Large windows throughout the structure invite abundant natural light and provide expansive views of the landscape, enhancing the relationship between indoor spaces and the breathtaking outdoors. The segmentation into distinct volumes reflects the cabin's multifunctionality while promoting an organic flow within the spaces.
## Material Selection and Performance
Material choices for the Hríkalekur cabin emphasize sustainability and durability, supporting the building's performance in a challenging environment. The use of charred timber cladding enhances weather resistance while delivering an organic aesthetic. Structurally, osb board adds strength and economic viability, whereas reinforced concrete provides essential stability. Interior finishes include engineered hardwood, which creates warmth, and high-performance insulation that ensures energy efficiency and comfort during colder months. The overall material palette aligns with the cabin's intent to harmonize with its natural backdrop while meeting functional demands.


